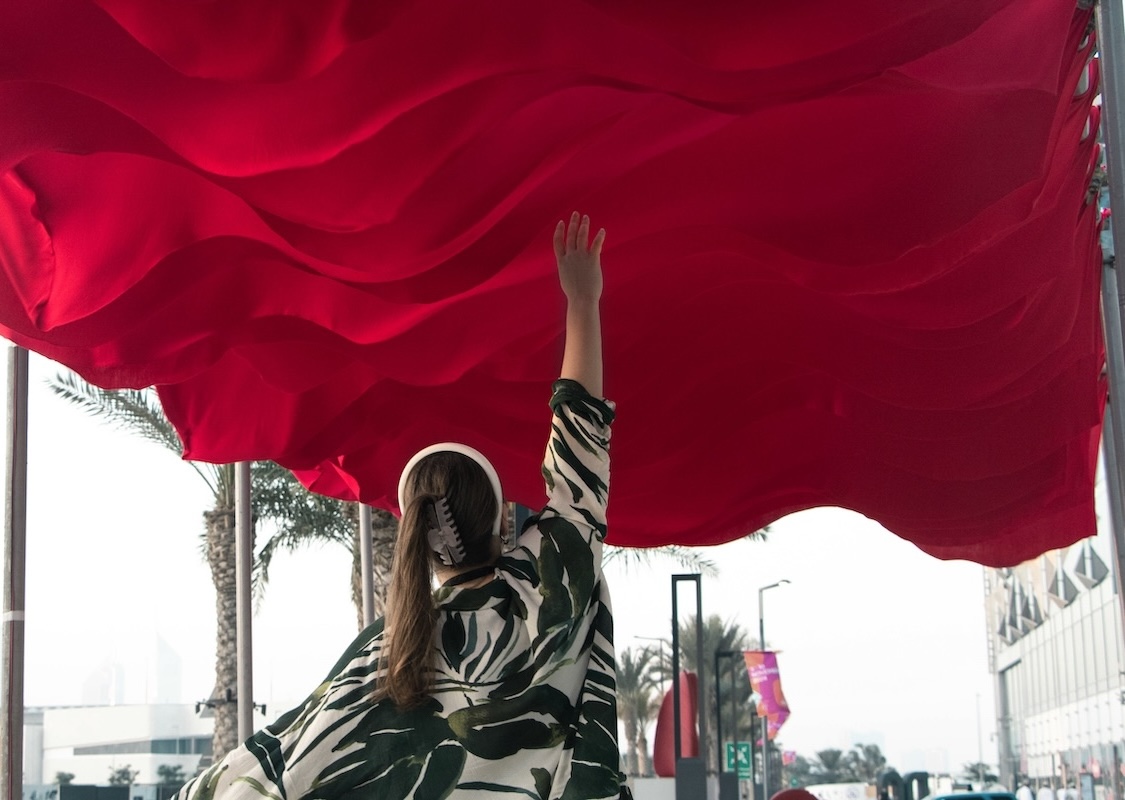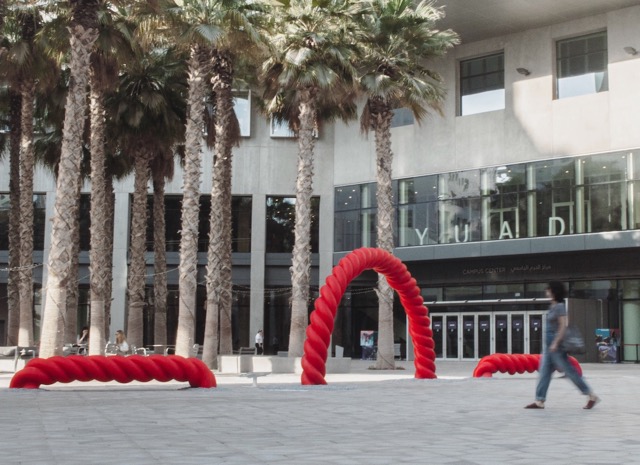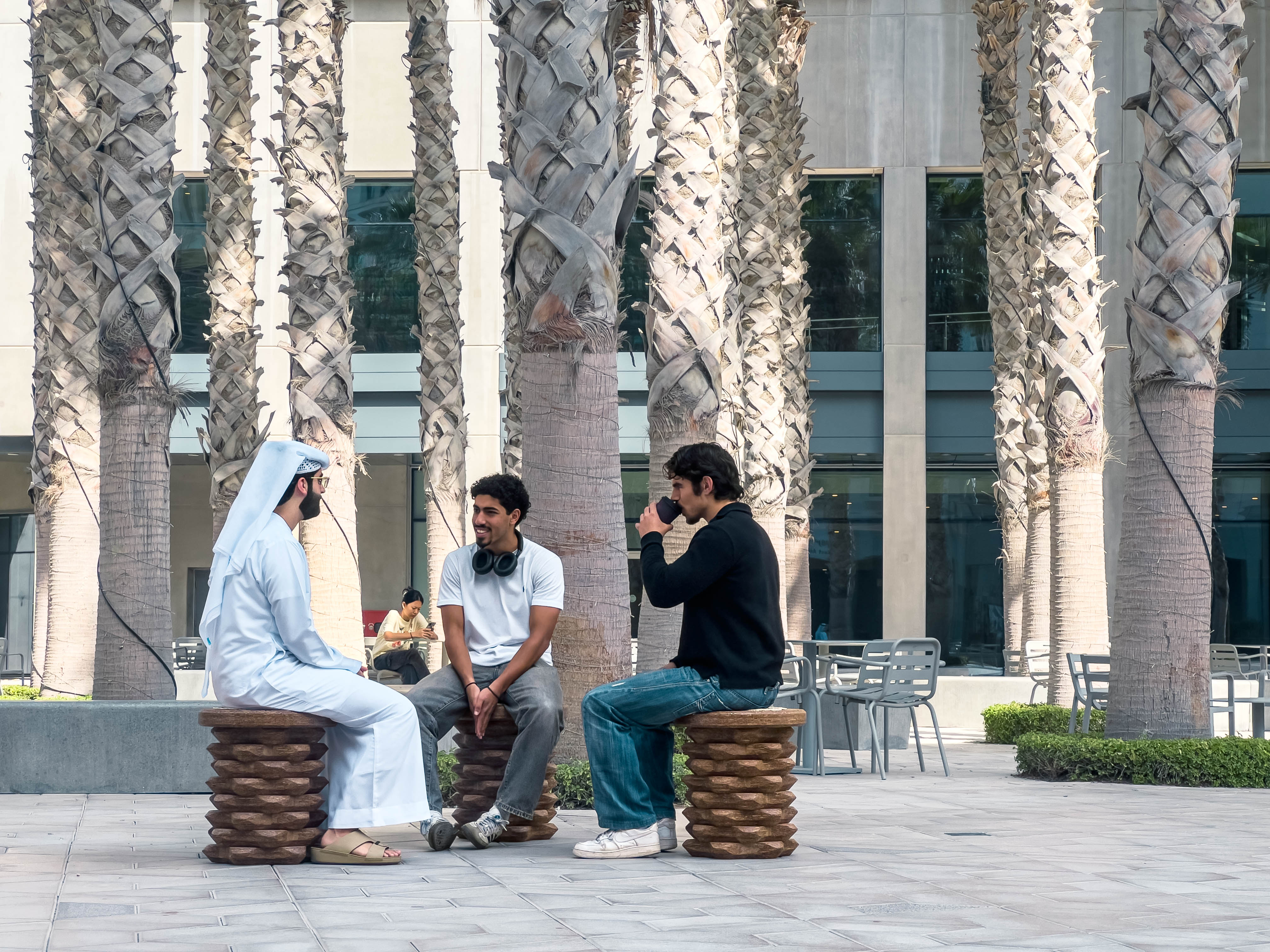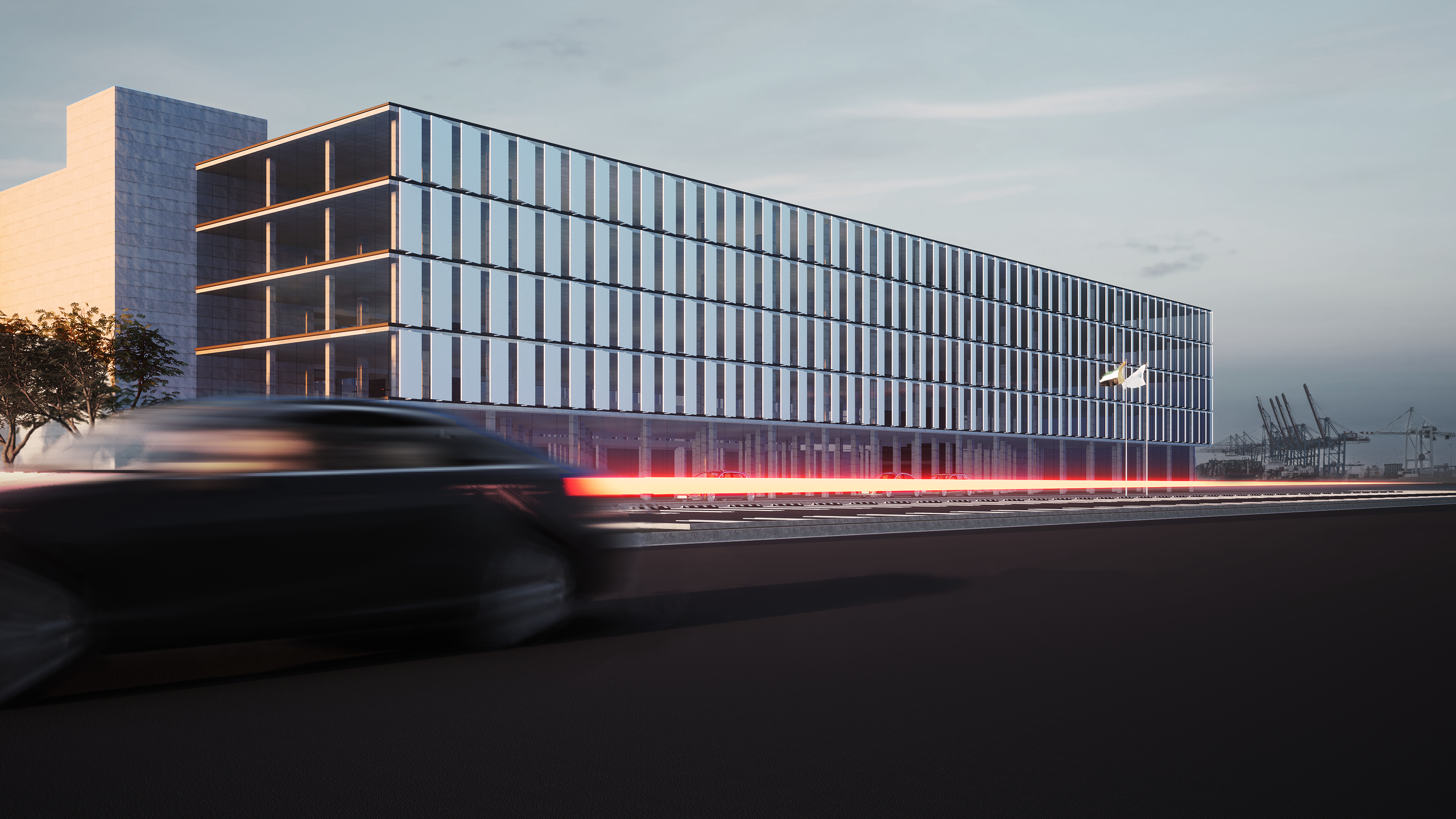
Abu Dhabi Port Administration Building
A landmark sustianable office building
For the New York University Abu Dhabi 2024 Civil Engineering capstone project, we were tasked to design a sustainable seaport that serves as a key trade hub for Abu Dhabi. The admin building would serve as a landmark feature, providing office spaces for the logistics of the port.
This project was shortlisted as an outstanding thesis in the Anthology 2024 End of Year Thesis Competition, hosted by WTA Architecture + Design Studio.
Port Overview
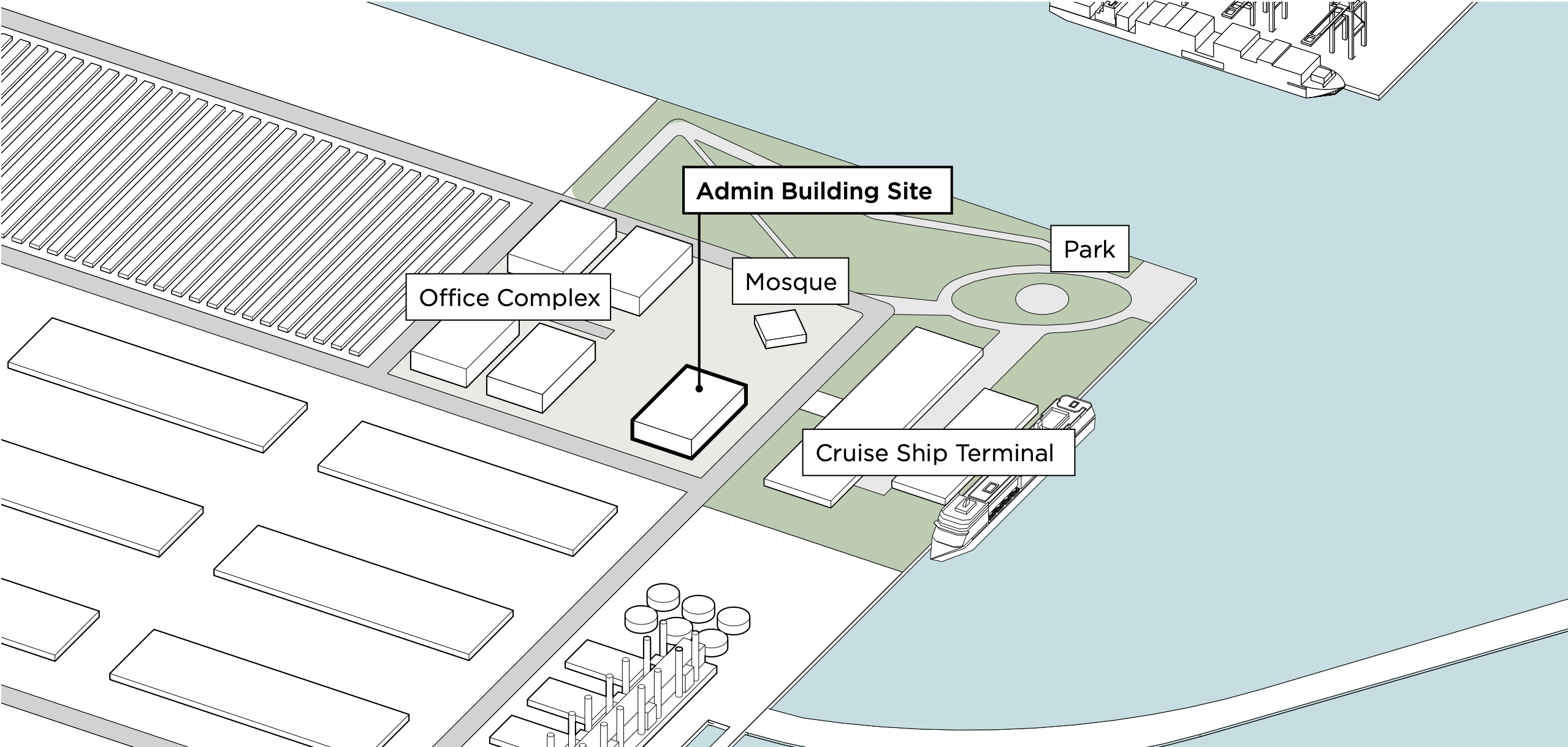 Pedestrian campus area of the Salahah Island Port.
Pedestrian campus area of the Salahah Island Port.
Salahah Island Port is a large secondary port designed to serve the western Abu Dhabi Emirate region, located 90 km southwest of Abu Dhabi city. The thesis proposes the master planning of the new seaport through the use of sustainable solutions, such as the full use of solar power generation, desalination of seawater to meet water demand, and the integration of mangrove ecosystems.
The thesis itself presents an exhaustive master plan, geotechnical, environmental, structural, and transportation plan for the port, including a key component of the architectural and structural design of the administration building.
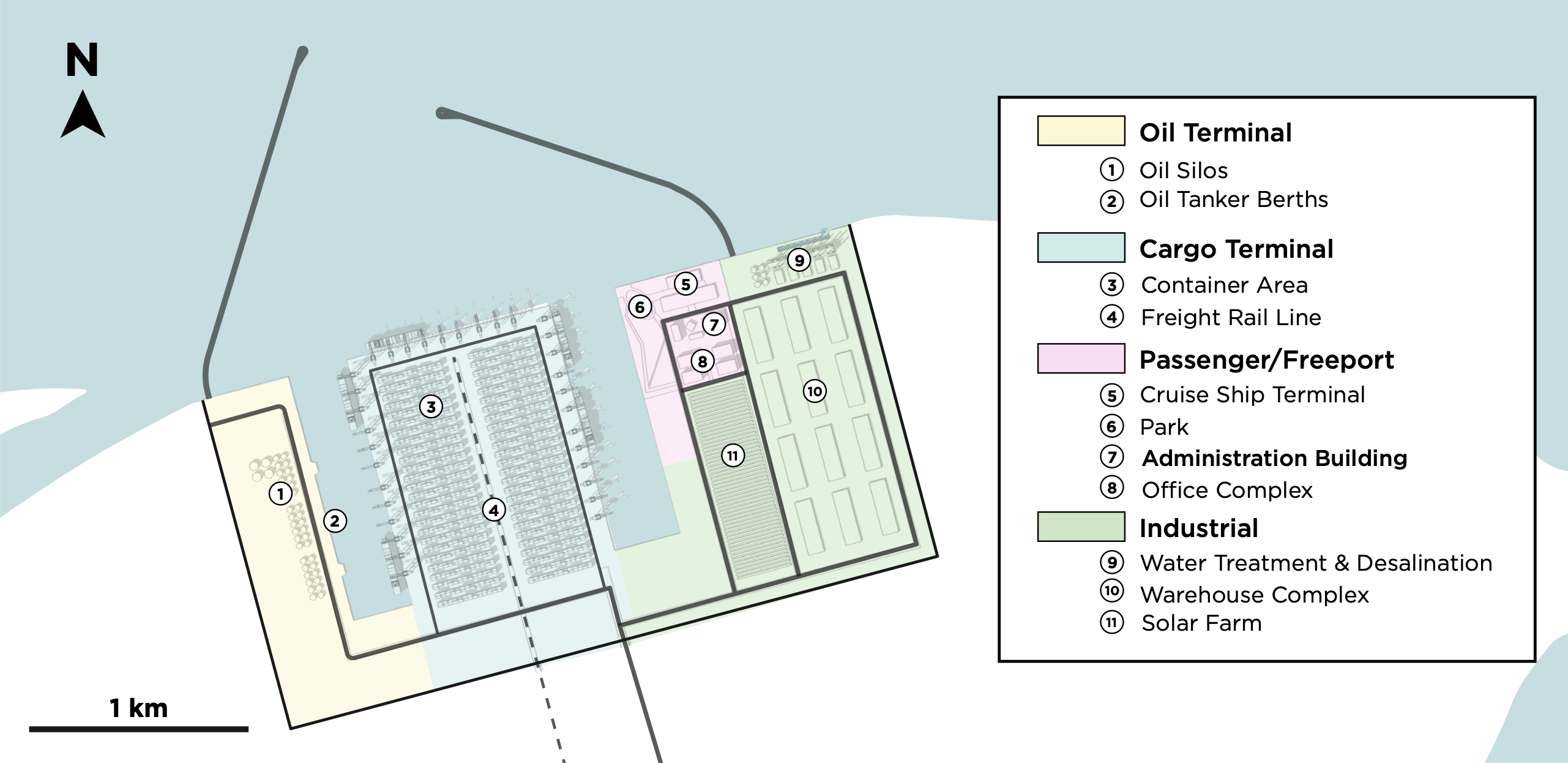 Overview of the Salahah Island Port Masterplan.
Overview of the Salahah Island Port Masterplan.
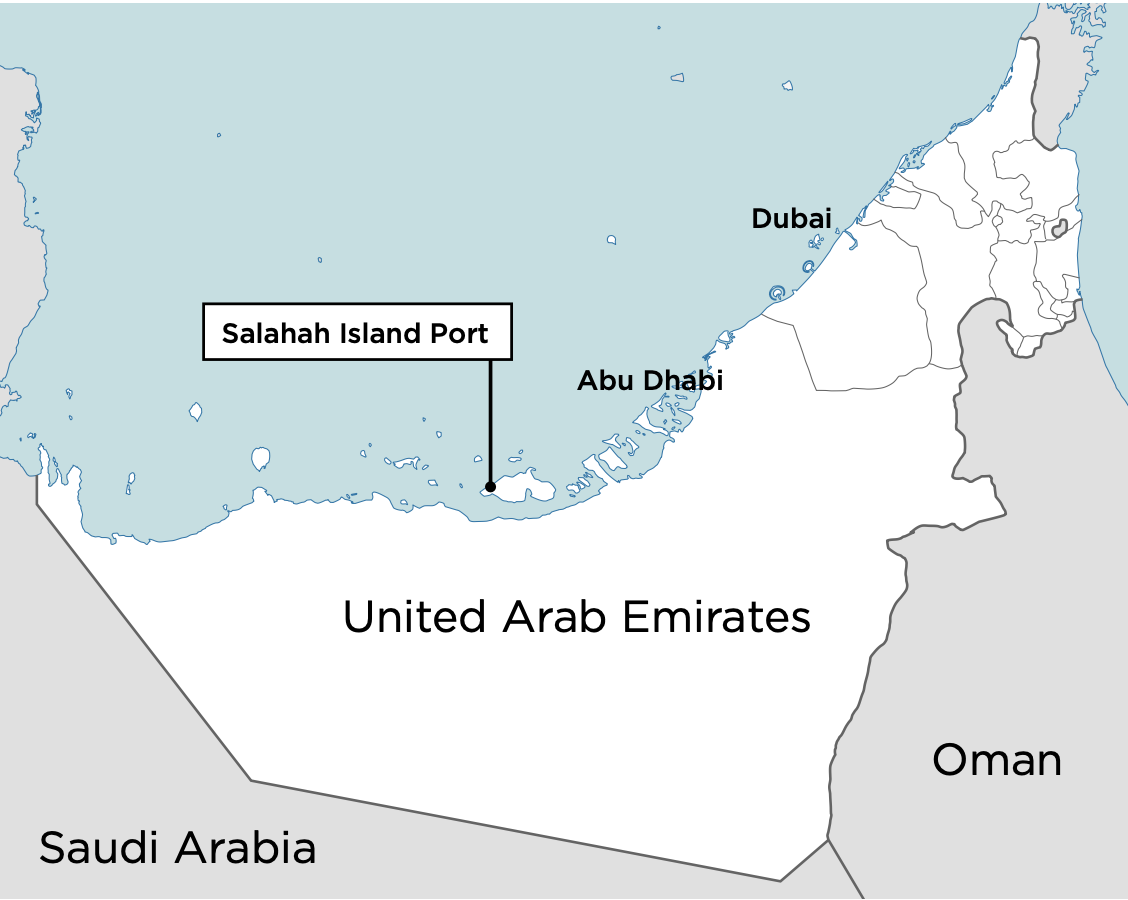 Location of the Salahah Island Port in the UAE.
Location of the Salahah Island Port in the UAE.
Climate Analysis
 Hourly Dry Bulb Temperature, Al Bateen Airport, Abu Dhabi.
Hourly Dry Bulb Temperature, Al Bateen Airport, Abu Dhabi.
Abu Dhabi, located in the Middle East, experiences two distinct seasons. The hot summer months begin from around April to October, where temperatures can reach as high as 50ºC during the daytime. The coolor winter months from November to March have more pleasant temperatures ranging from 10-25ºC.
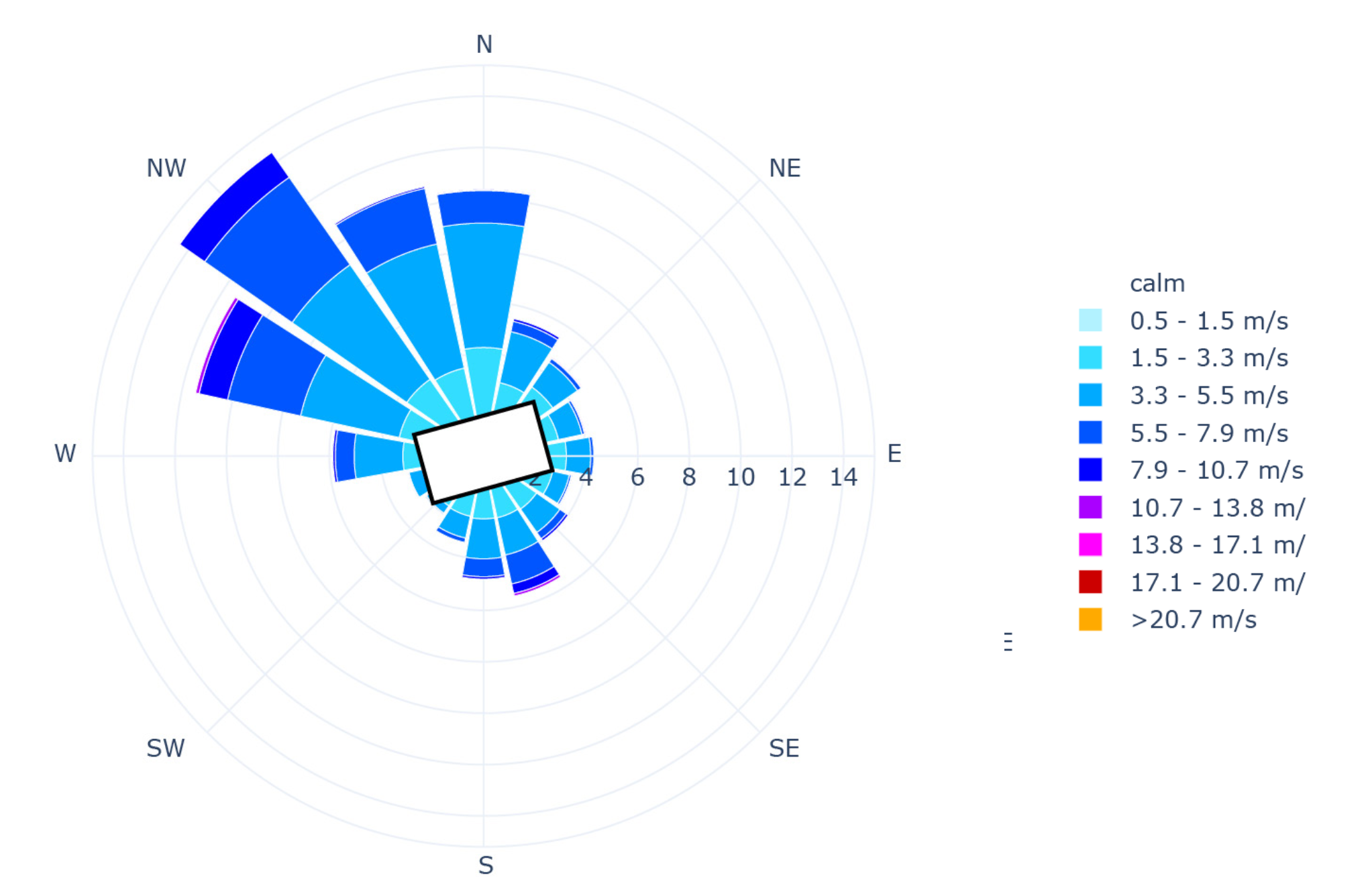 Wind Rose with orientation of the site and building.
Wind Rose with orientation of the site and building.
The wind rose diagram shows wind primarily comes from the Northwest, facing the Arabian Gulf. Wind from the Gulf blows stronger and is relatively cooler as convection occurs from the sea during the day. As it faces the primary facade of the building, this provides a unique opportunity to take advantage of this natural ventilation.
Design Logic
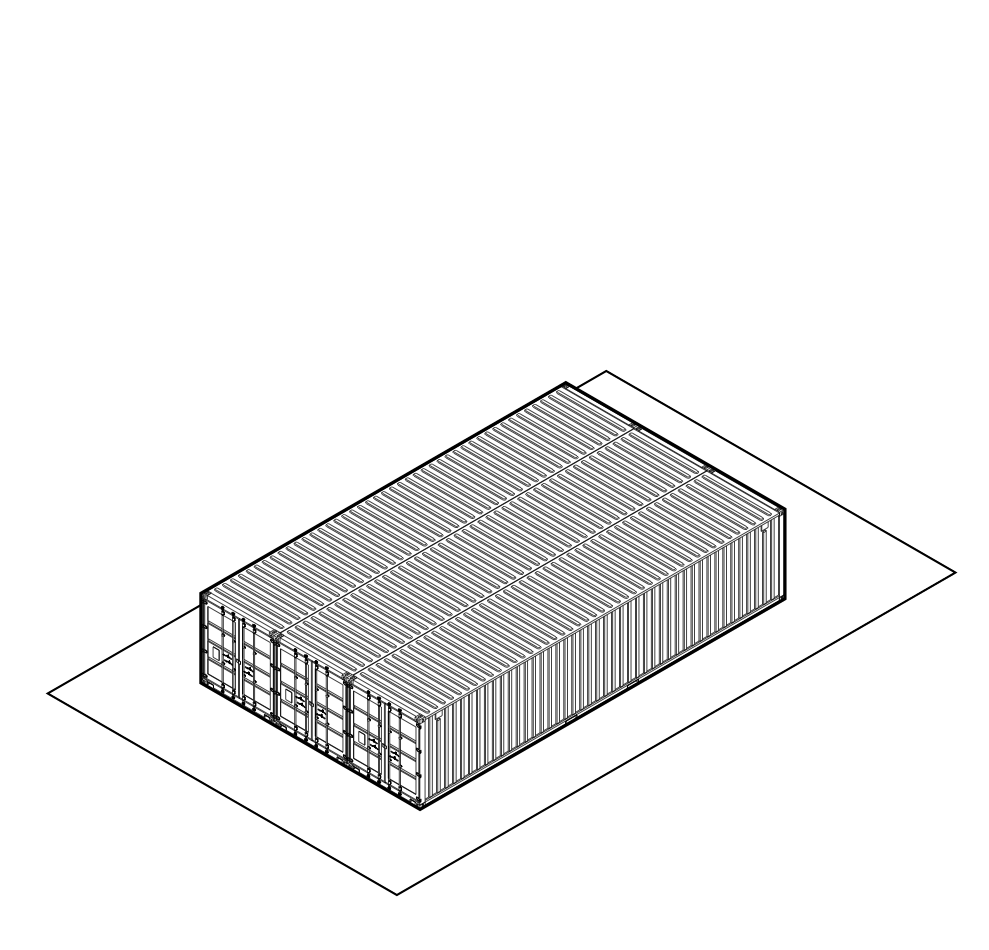
Container Form
The form and exterior facade references three shipping containers, an integral aspect of the port highlighted by the building’s design.
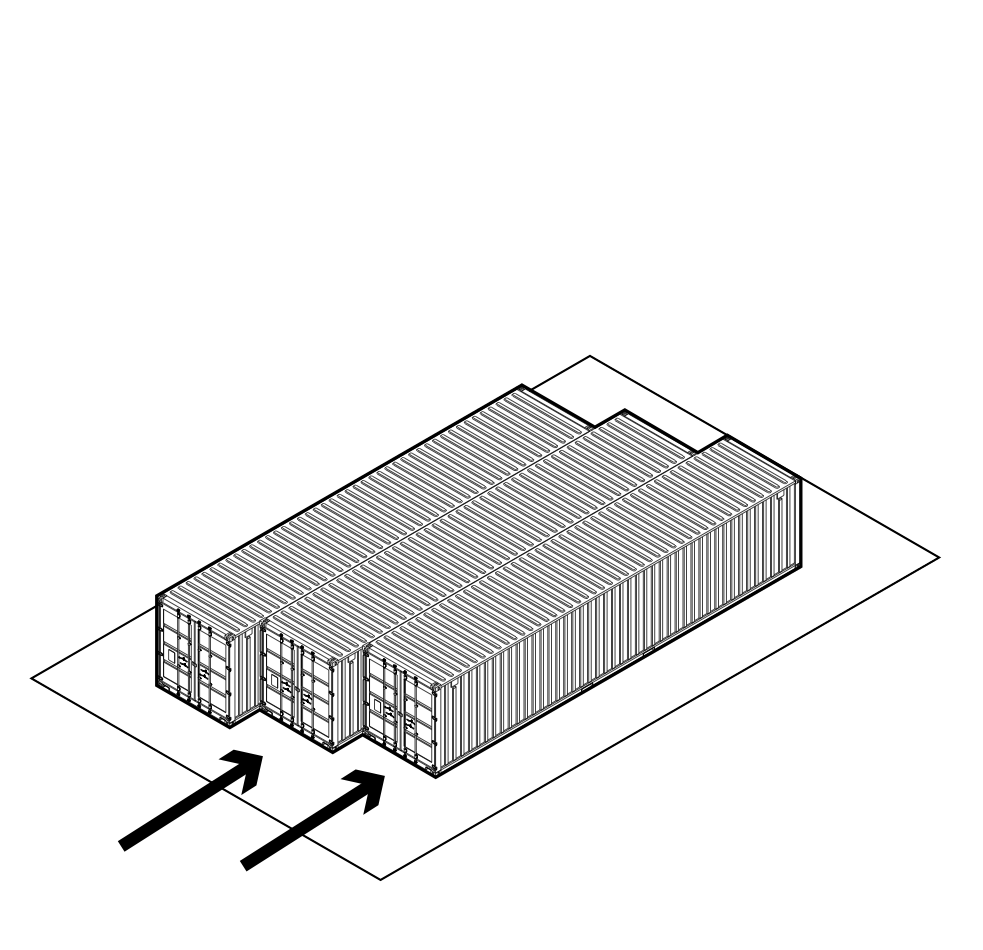
Staggered Sections
Each of the three sections of container forms are offset to create dynamicism and optimization of building programming inside.
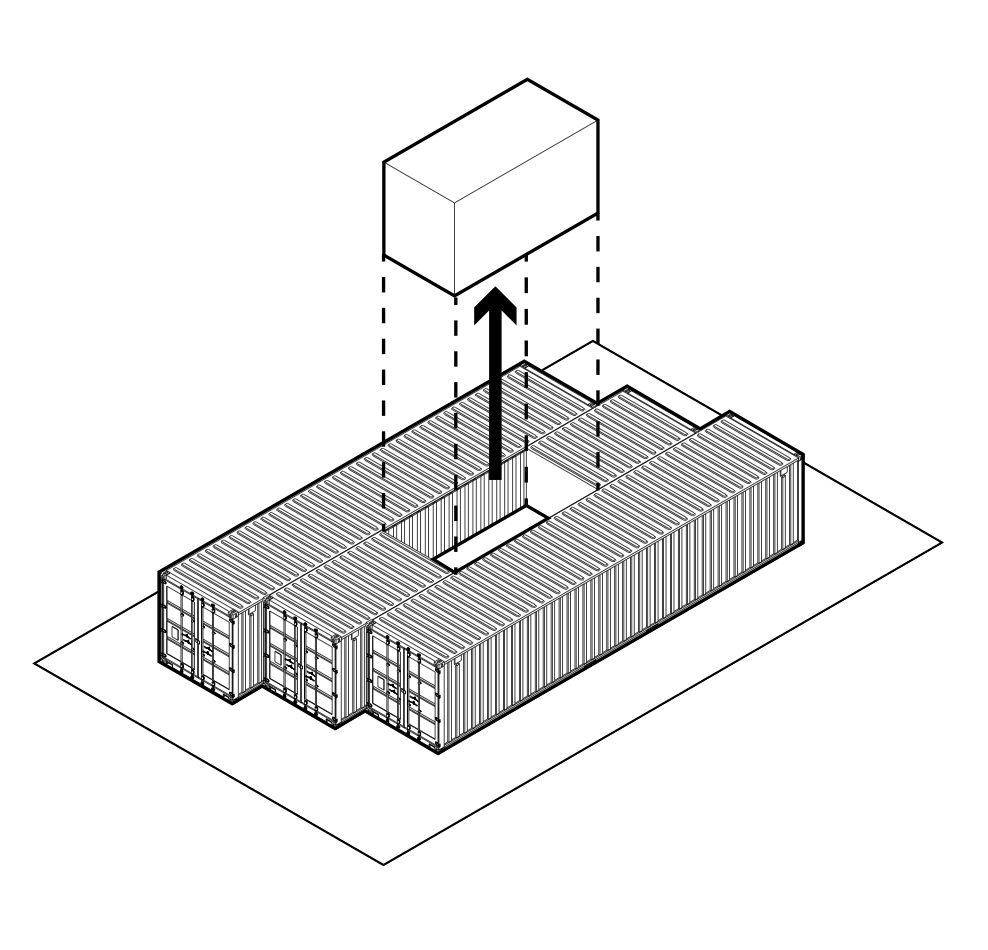
Create Atrium
The middle of the building is removed and turned into an atrium to allow natural light and ventilation inside the office.
Sustainable Elements
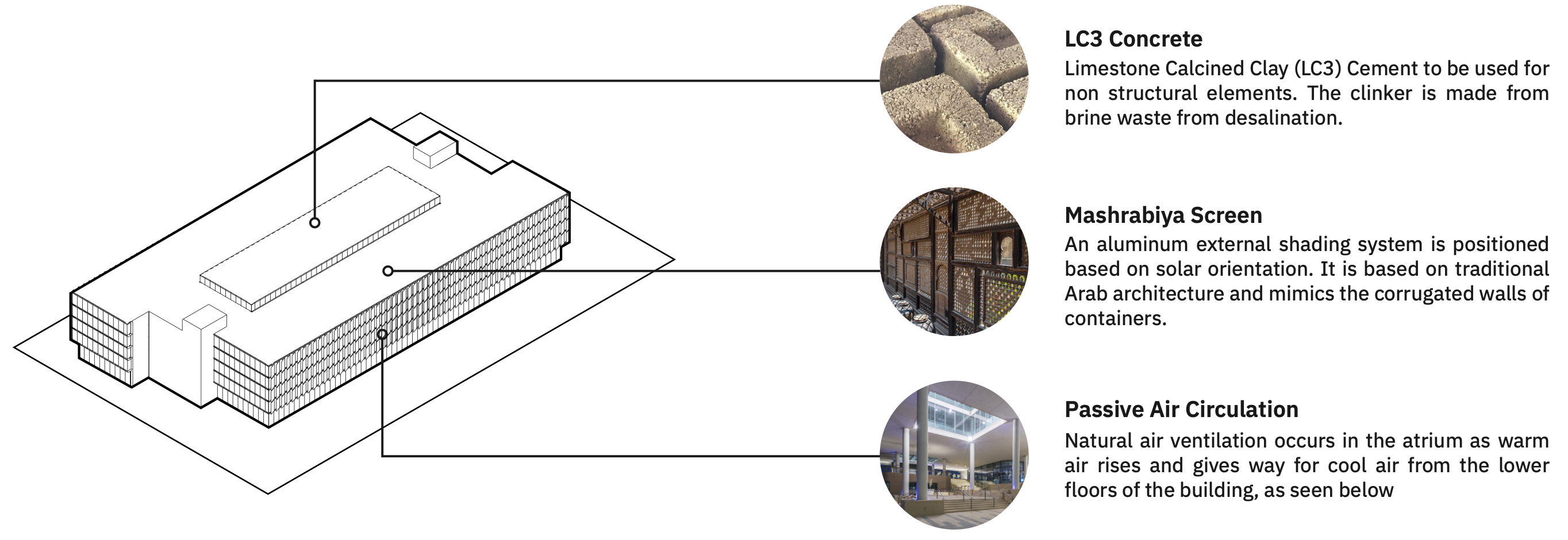
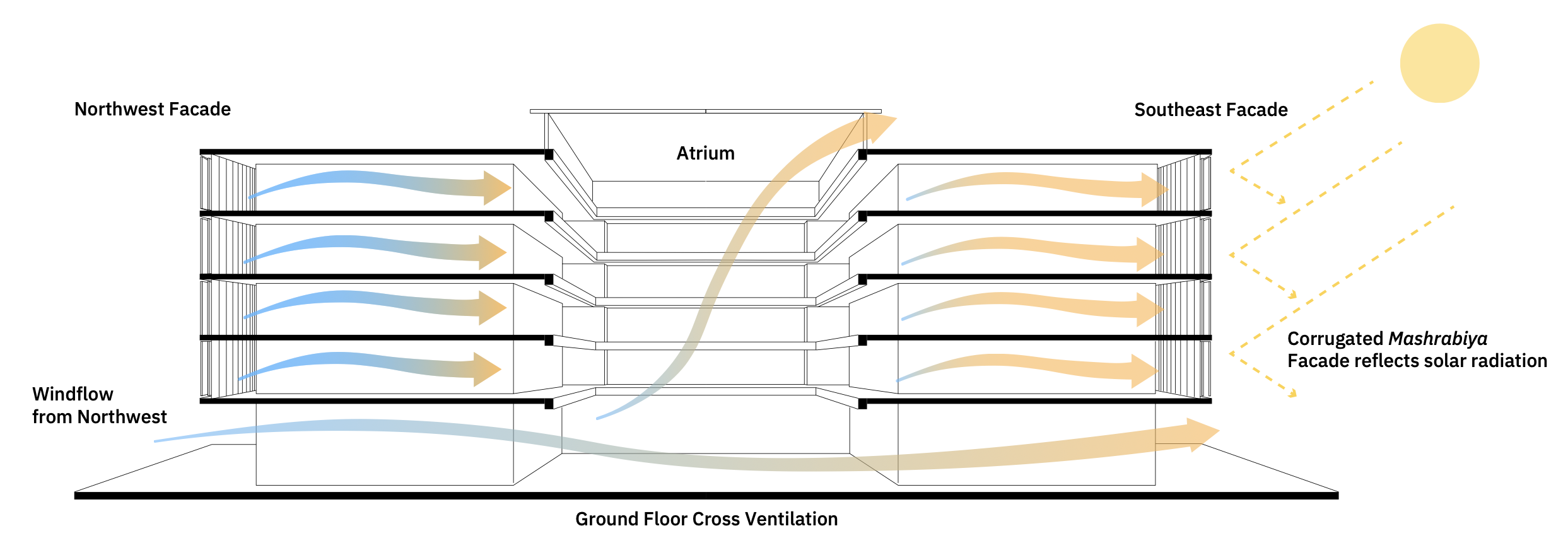
Section diagram showing natural ventilation
Architectural Drawings

Northwest Elevation
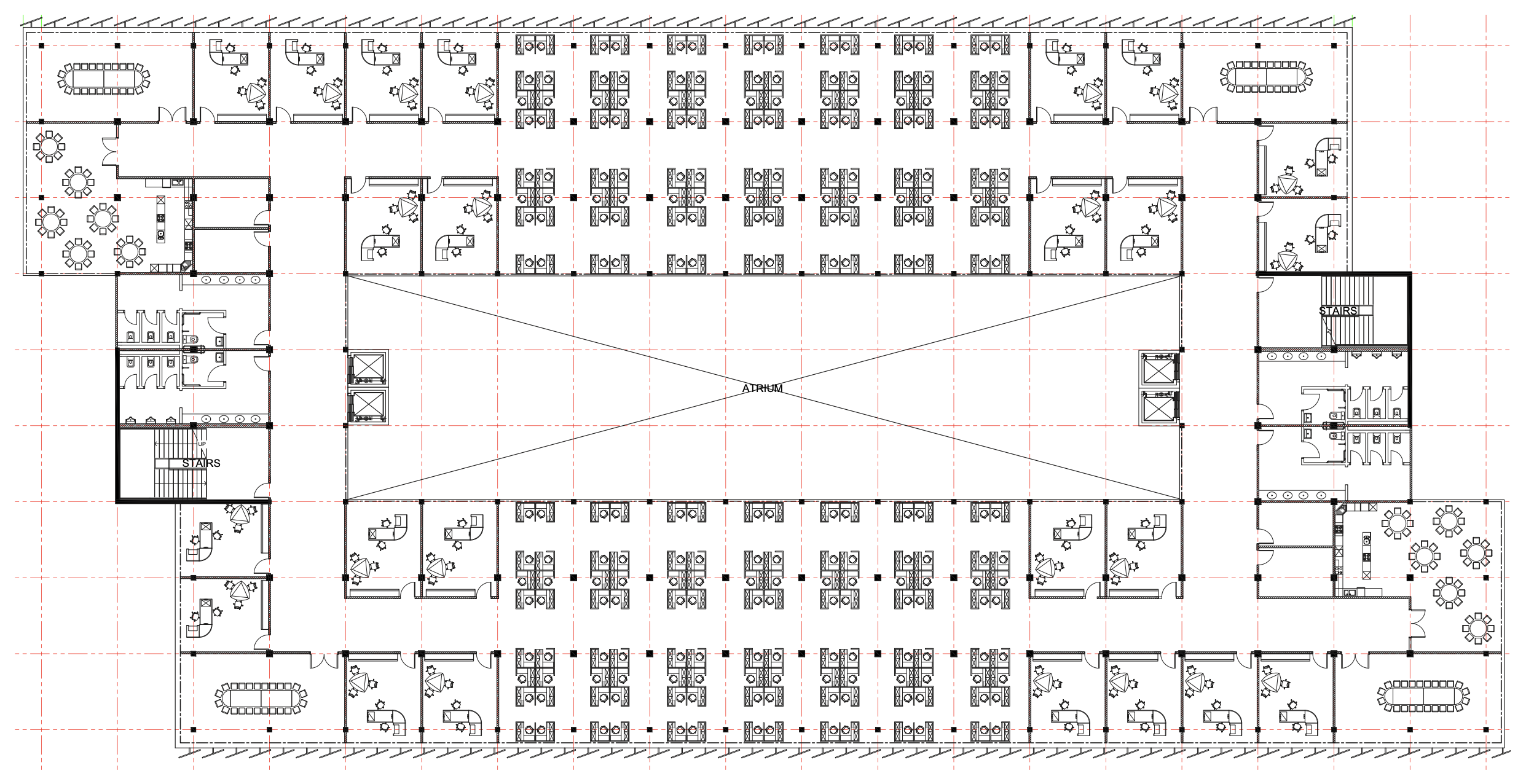
Typical Floor Plan
Structural Engineering
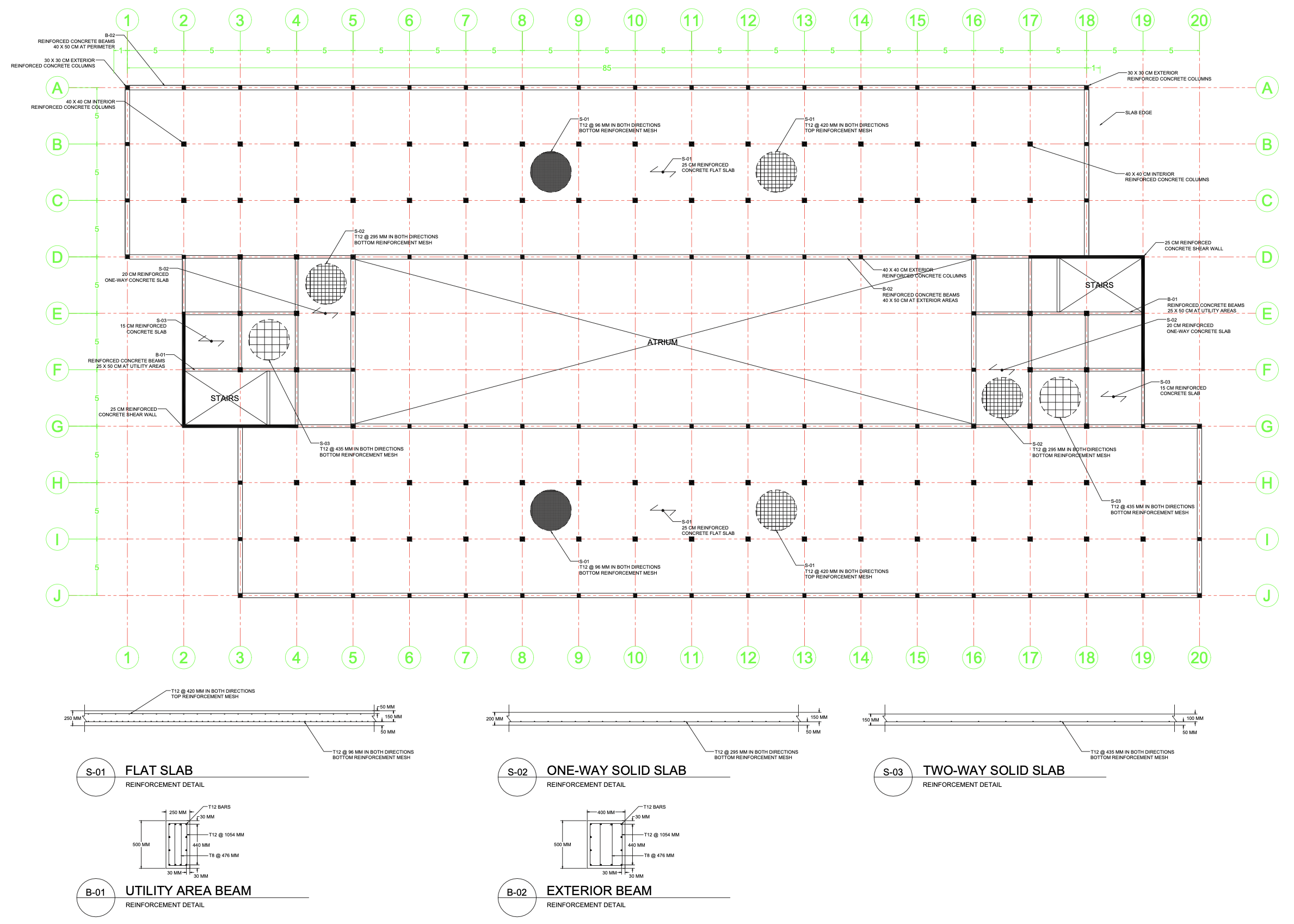
Ground Floor Structural Plan
Given the architectural design and plans, a structural system was chosen consisting of the following. For the Ground Floor, flat slabs with exterior beams, solid slabs (both one-way and two-way), columns, and shear walls as the lateral load resisting system. This is the same case for the Typical Floors (2-5th), except that a cantilevered 1 meter flat slab will take the place of the exterior beams for the facade. Structural analysis was done using SAP2000 software which considered both vertical and lateral loads.
Technical Specifications
- Height
- 16.5 m
- # Floors
- 5
- Total Area
- 22,500 sq m
About the Capstone
The project proposes the master planning of a new seaport through the use of sustainable solutions, located on Salahah island off the western coast of Abu Dhabi, United Arab Emirates. The cutting-edge port contains transshipment, passenger, and oil berths and is designed to function self-sufficiently from mainland infrastructure, connected solely by a dedicated transportation bridge. The thesis report presents an exhaustive master plan, geotechnical, environmental, and transportation plan for the port, as well as the structural assessment for key buildings and infrastructure.
