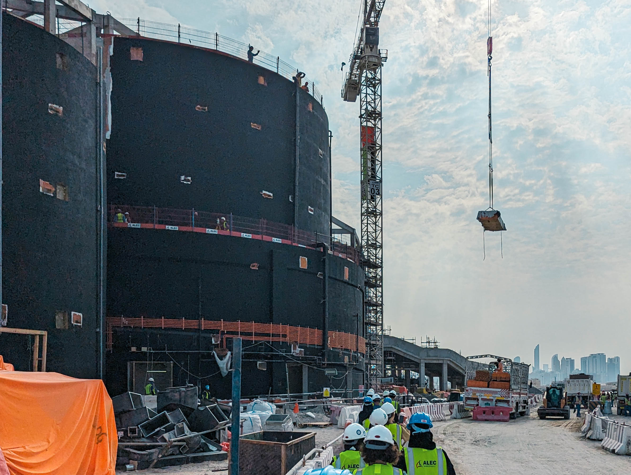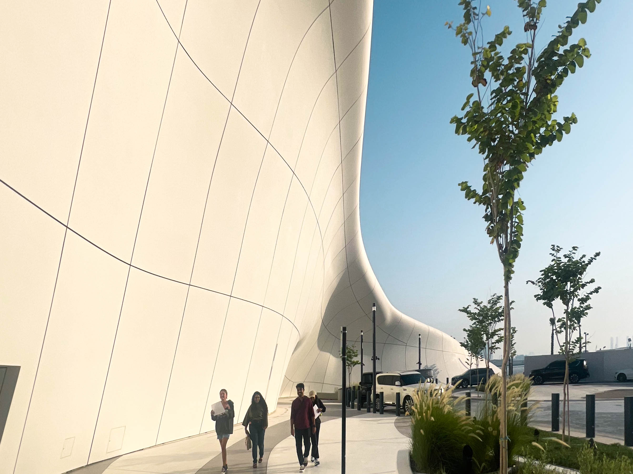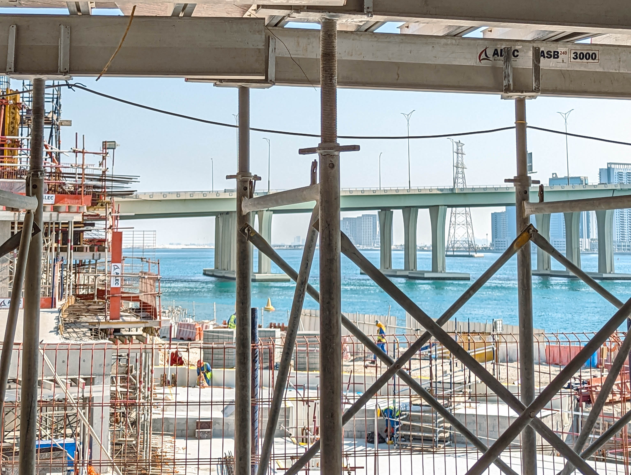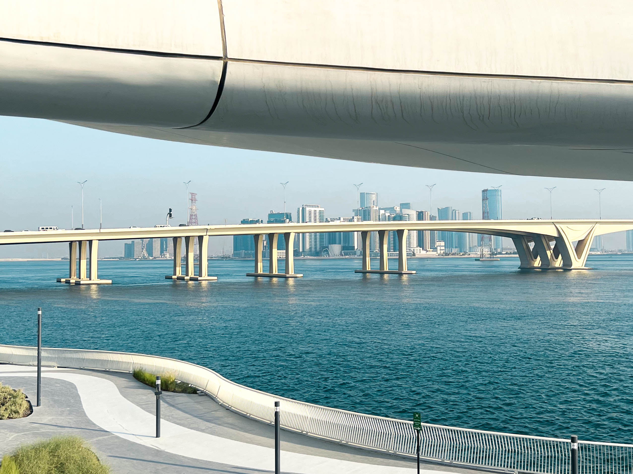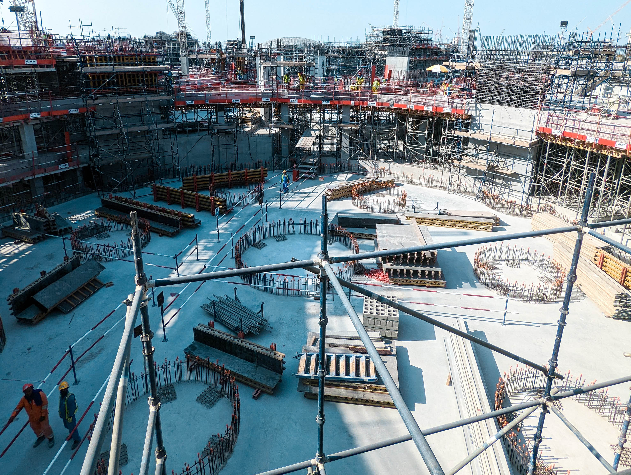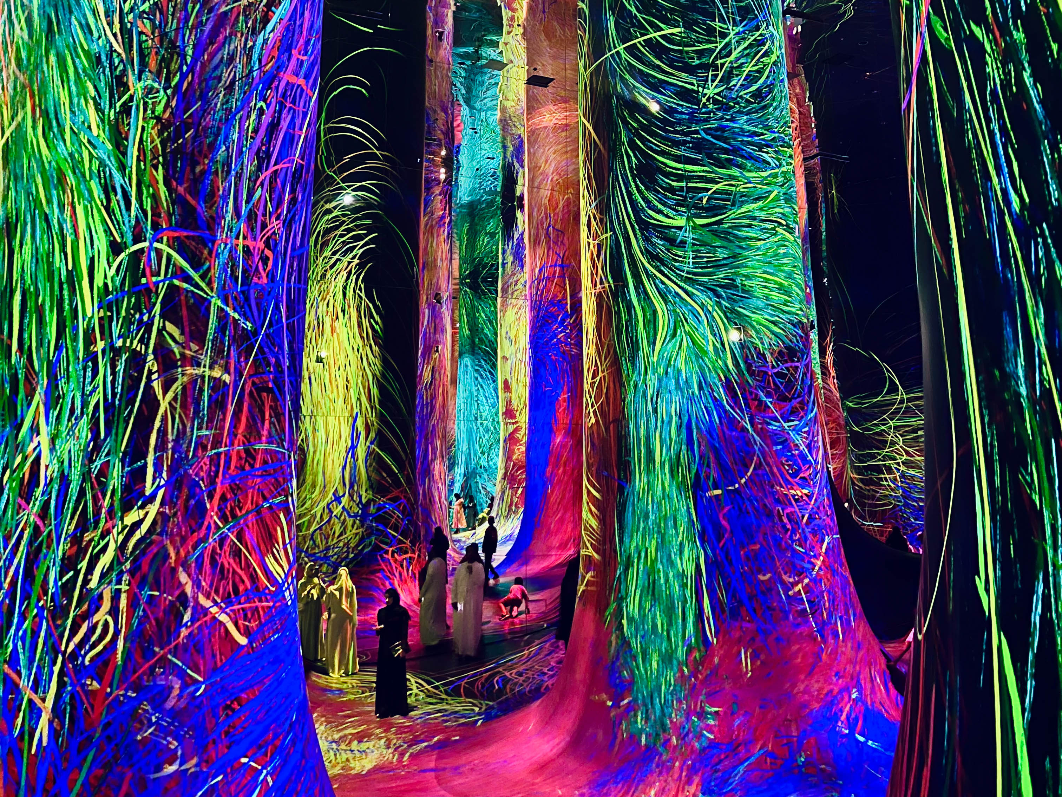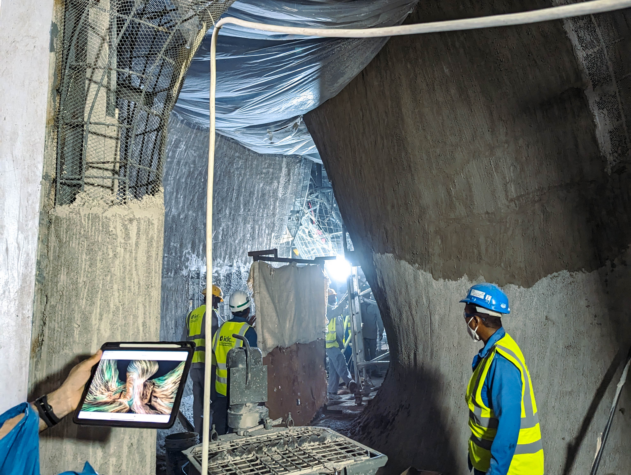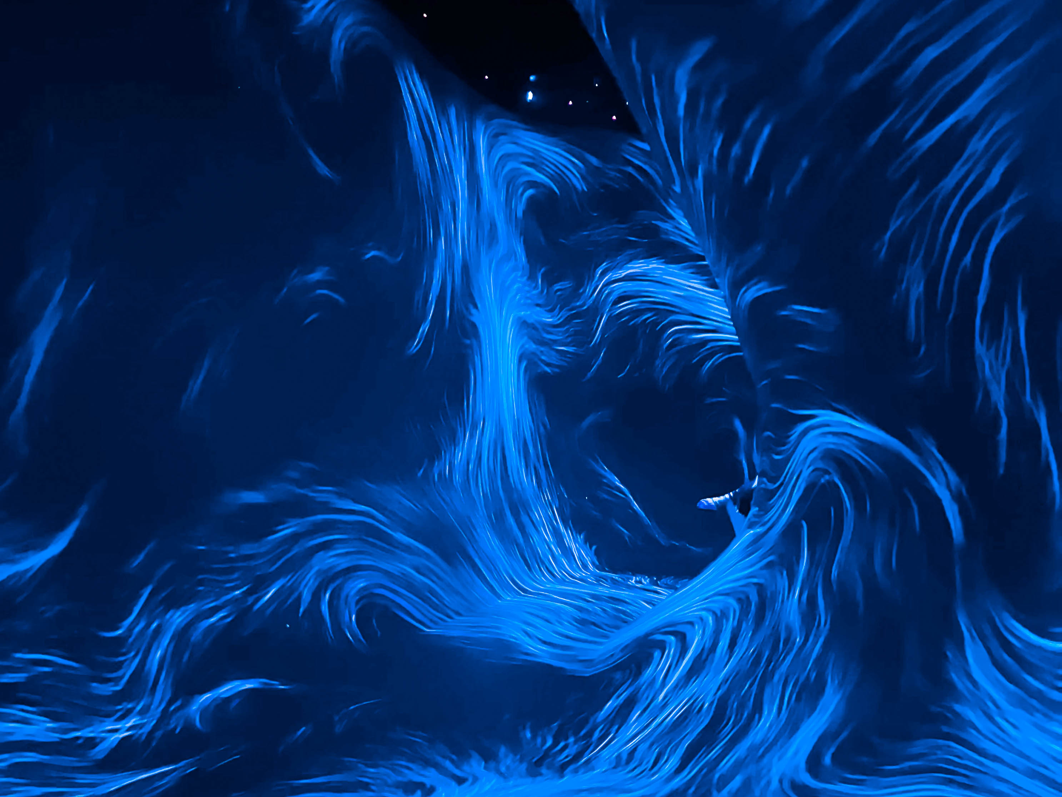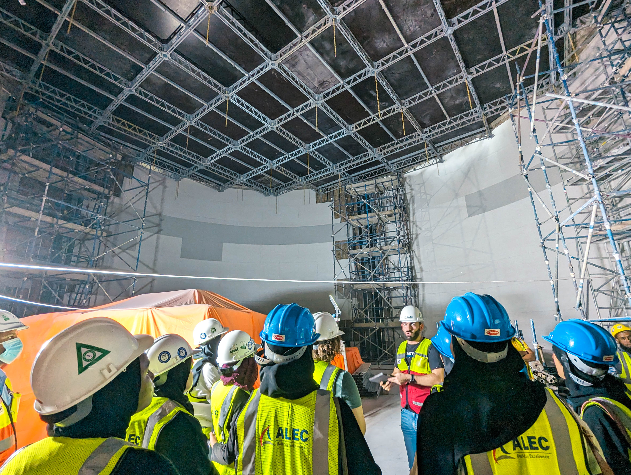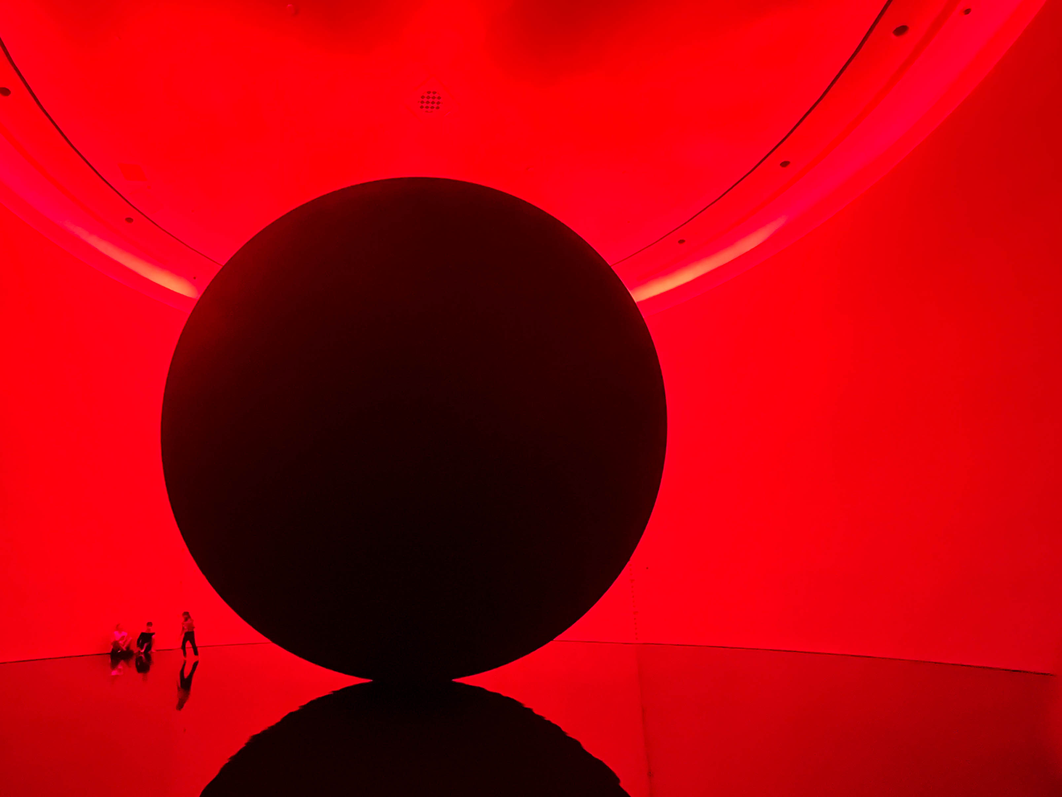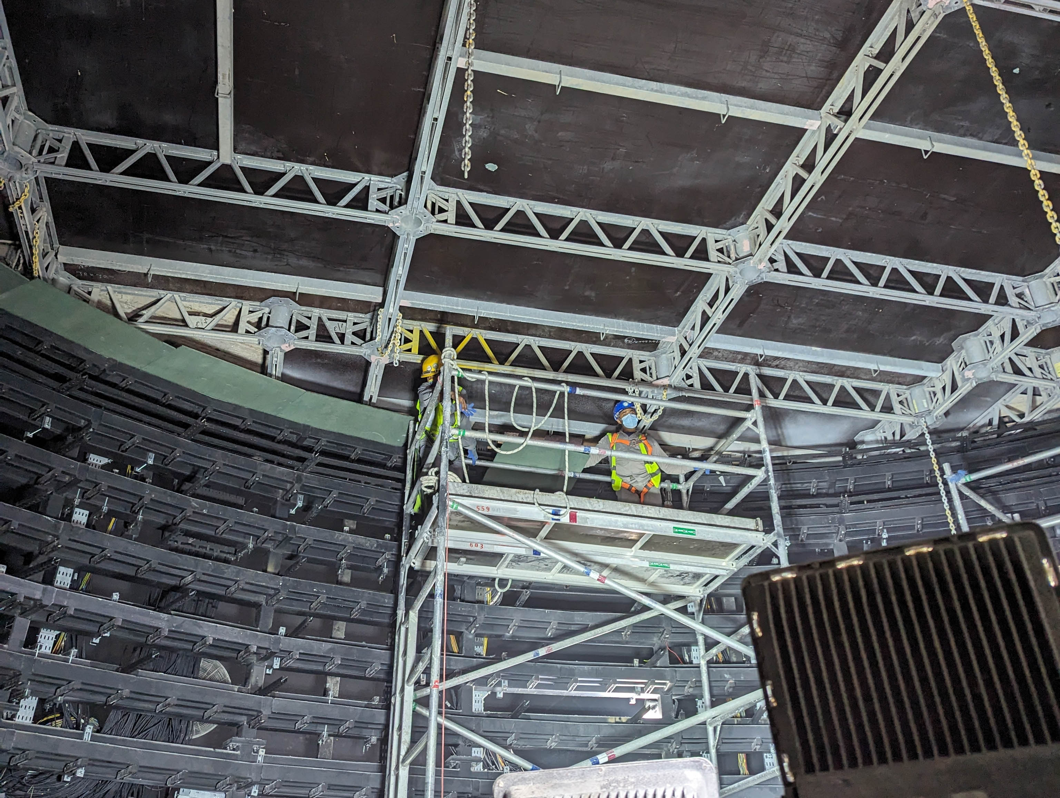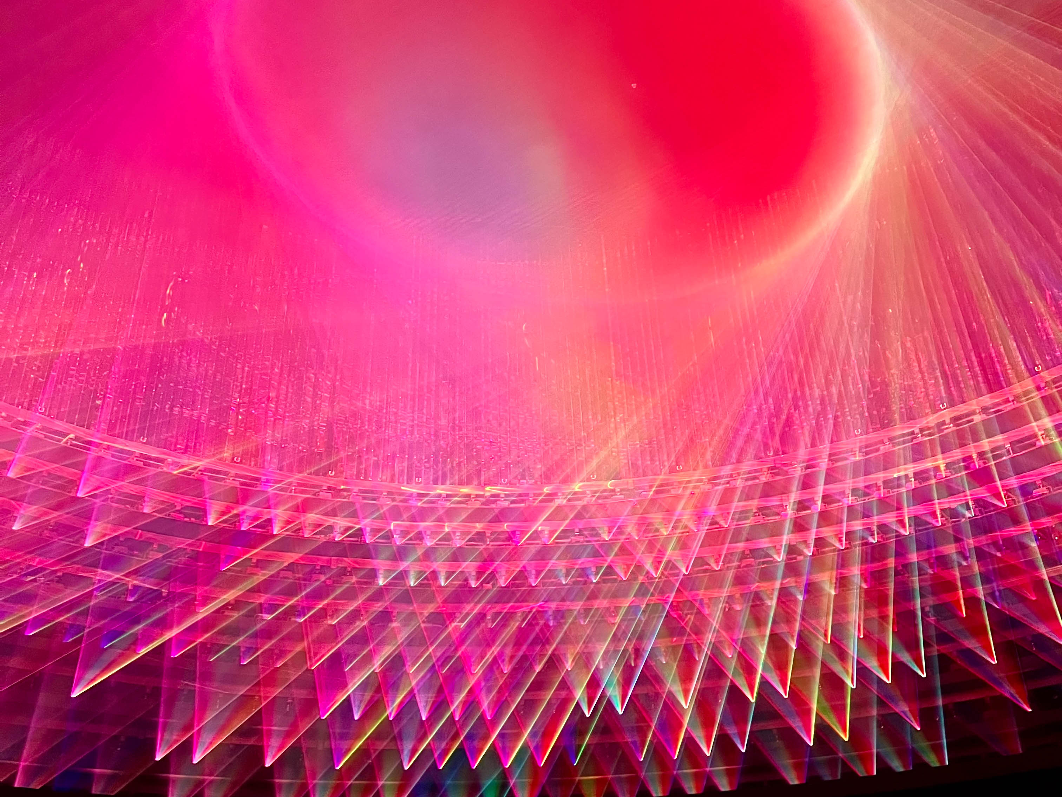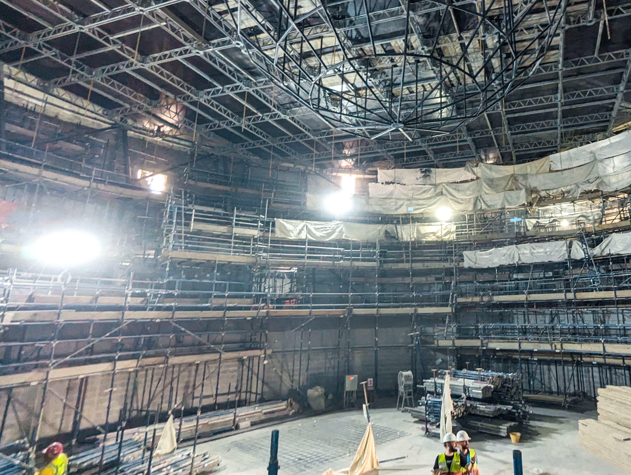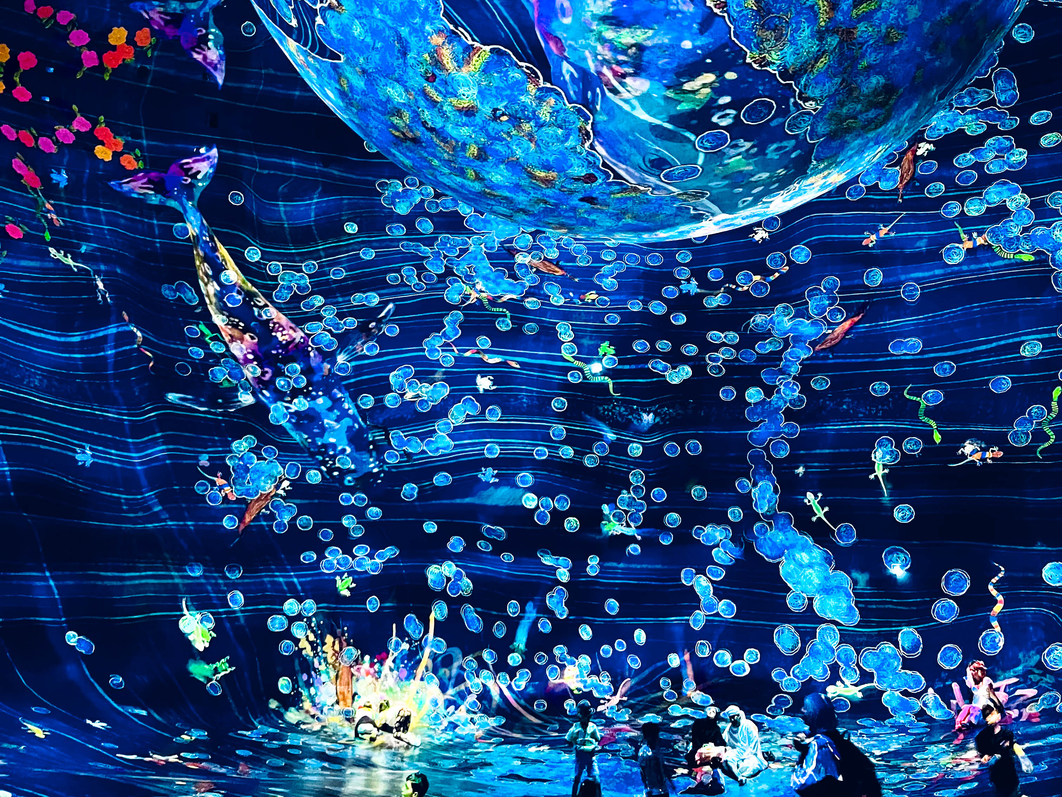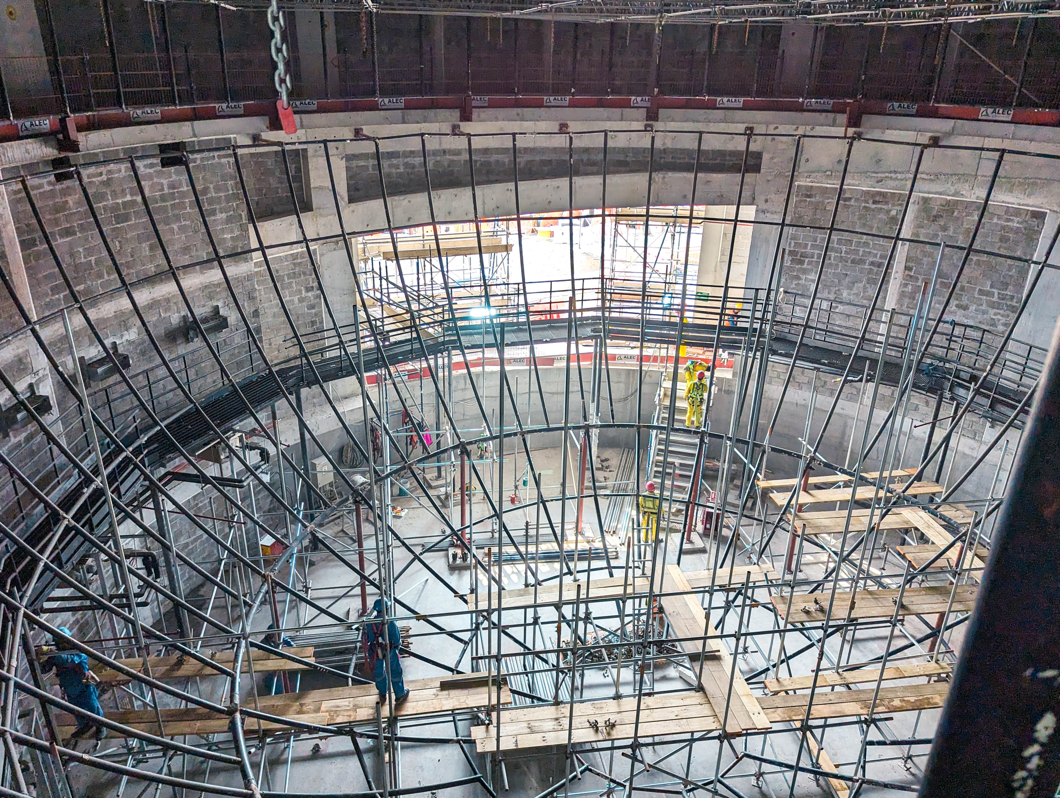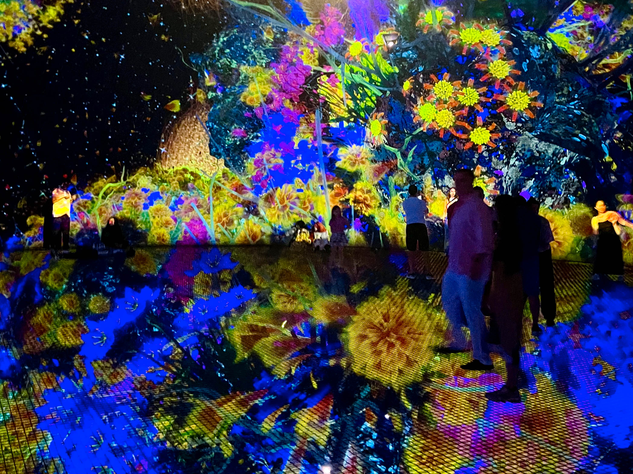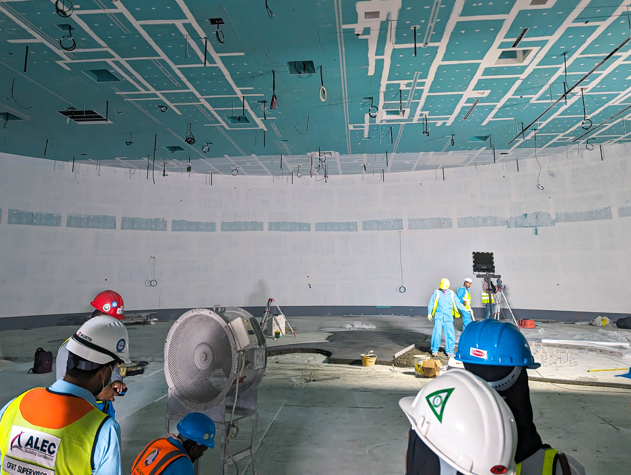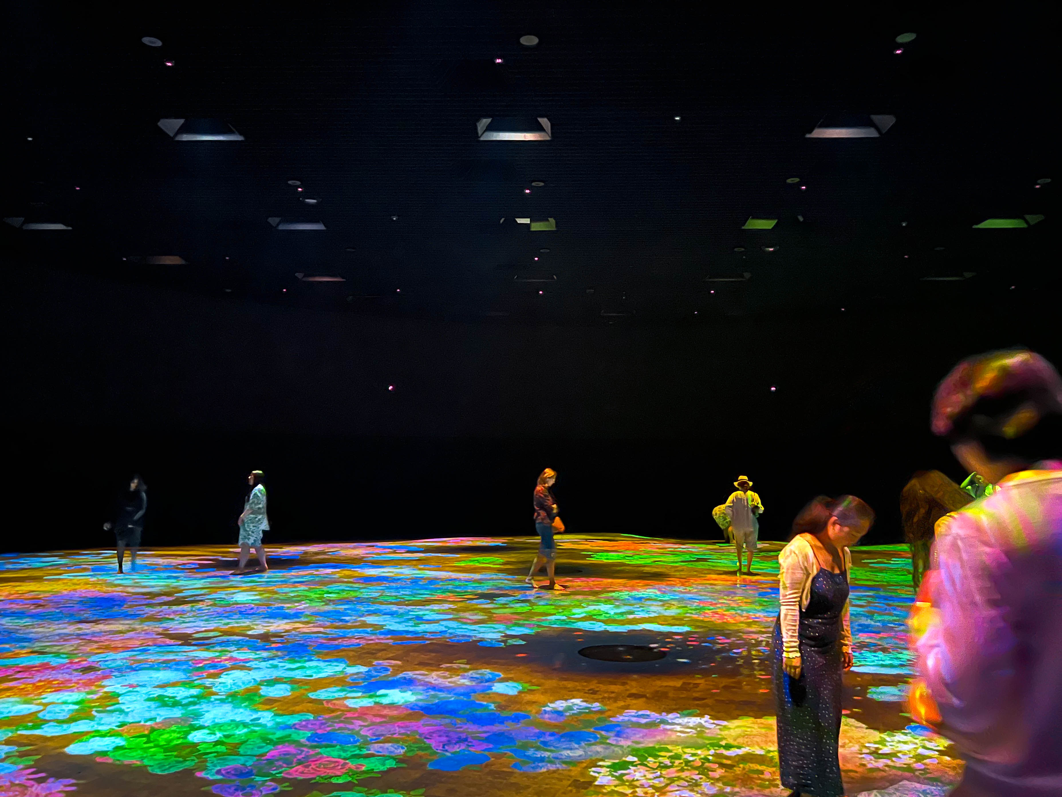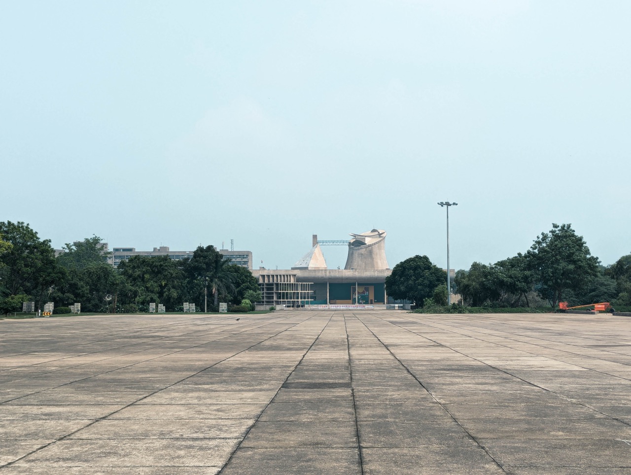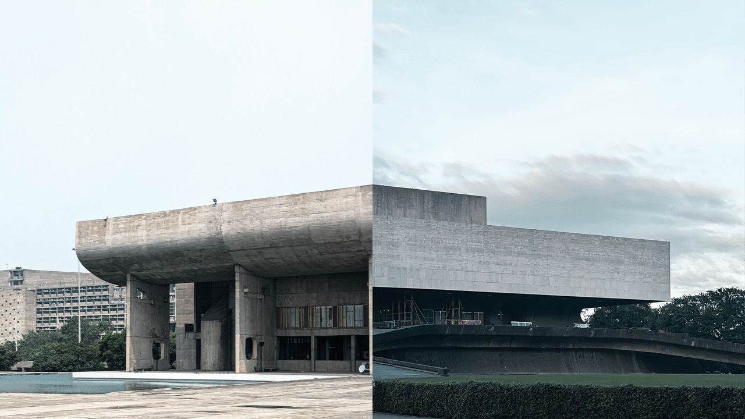The Engineering Behind teamLab Phenomena Abu Dhabi
Words and photos by Gerald Jason Cruz.
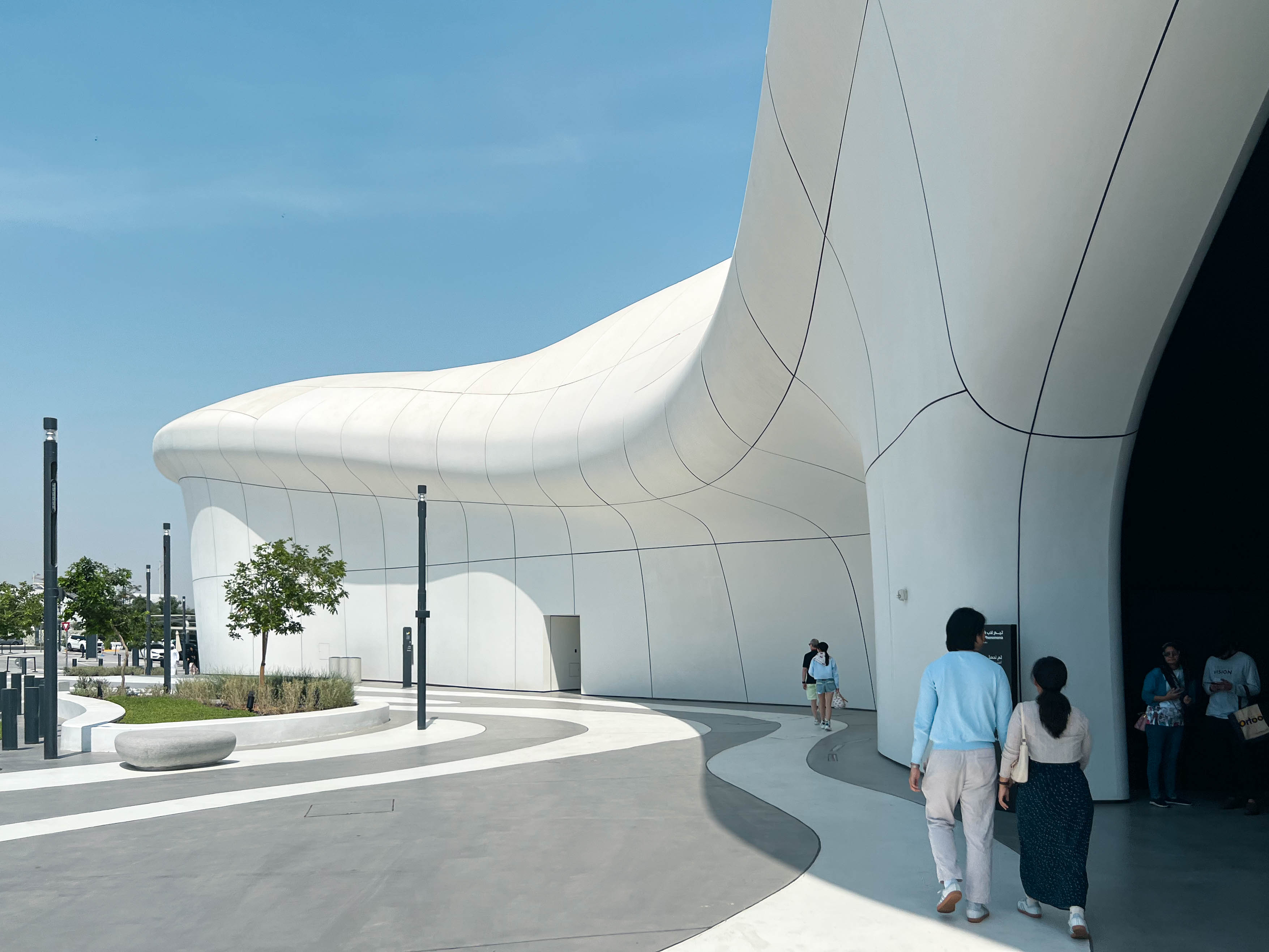
The latest building to open on Saadiyat’s Cultural District is an amorphous structure overlooking Zayed Port. teamLab Phenomana Abu Dhabi, originally called the Center of Curiosity, was designed by teamLab Architects + MZ Architects and is the Japanese art collective’s largest purpose built facility to date. The collective are best known for their interactive installations that make creative use of projections, lighting, water, and technology. There is a lot of work that goes in the background to make their new galleries possible. I had the opportunity to tour the site several times while it was under construction, so allow me to take you on a tour of the engineering behind the architecture and installations!
(if you haven’t visited yet, some spoilers ahead)
Form Follows Function Follows Form
Designed with teamLab’s installations in mind, its programming of spaces are centered around a series of circular rooms purpose built for each immersive experience. This structure hides underneath the building’s cloud-like facade, with the white tiles held together by a space frame. On first glance, the exterior is very reminiscent of a Zaha Hadid building bur with one key difference: a more fluid parametric form. The stairs here serve as reference point. They show how the more utilitarian arrangement of spaces is covered by the spaceship-like form.
Framed Panoramic Views
Located at the edge of Saadiyat Island, the building overlooks Abu Dhabi city and the Sheikh Khalifa bridge connecting the two. The image above shows this sculptural opening revealing the cityscape behind it. In the middle ground, a new waterfront is to connect the site with the Louvre Abu Dhabi and the soon to open Natural History Museum Abu Dhabi.
A Forest of Color
The first main installation you’re greeted with is the one at the center of it all: A tall room with large columns, resembling a forest. Under construction, the footprint of these tree trunk columns and their immense scale can be seen.
A Canyon of Concrete
This installation, titled “Wind Form,” is a space inspired by the erosion of canyons. The natural formations of the space are made possible through the method of shotcrete, where concrete is sprayed on a mesh surface at a high velocity. Patterns of light wrap around the curved walls, simulating the motion of the wind.
A Void for the Void
The installation “Levitation Void” required an equally grand space to frame the form that defies all sense of scale and logic. Here, a large oval room frames the exhibit, column-less in order to sell the illusion for visitors.
Let there be Light
This light sculpture consists of an array of lasers located above eye level. These racks not only house the lasers and moving systems that form intricate shapes either beams of light, but also hold the cooling fans for the continuously running lasers, which can slightly be heard while in the exhibit.
An Ecosystem of Drawings
One of the more interactive exhibits is “Graffiti Nature and Beating Earth,” a giant room with a sphere hanging from its ceiling. The different projections around the room– water droplets, lizards, frogs, snakes, and crocodiles– are all drawn by visitors in the nearby in the room nearby. Steel tubing makes up the structure of the sphere, while shotcrete and meshes are used to achieve the curved walls of the room.
Suspended in Space
The next installation is one not for the faint of heart. “Biocosmos” puts you three stories above the ground in a hemispheric room full of projections, separated only by a mesh metal floor. The true extent of the height can be seen during construction. Again, steel tubing creates the form of the sphere, while the space behind the walls leaves room for maintenance work and equipment.
The Shape of Water
“The Accumulation of Time” is the largest installation in the wet area. The expansive room is dark, giving way to the light projecting onto the water below. Photos during construction reveal the ground covered in a water-tight concrete floor,seen being poured in dark gray. This ensures control of the room’s changing water levels over time.
More to Come!
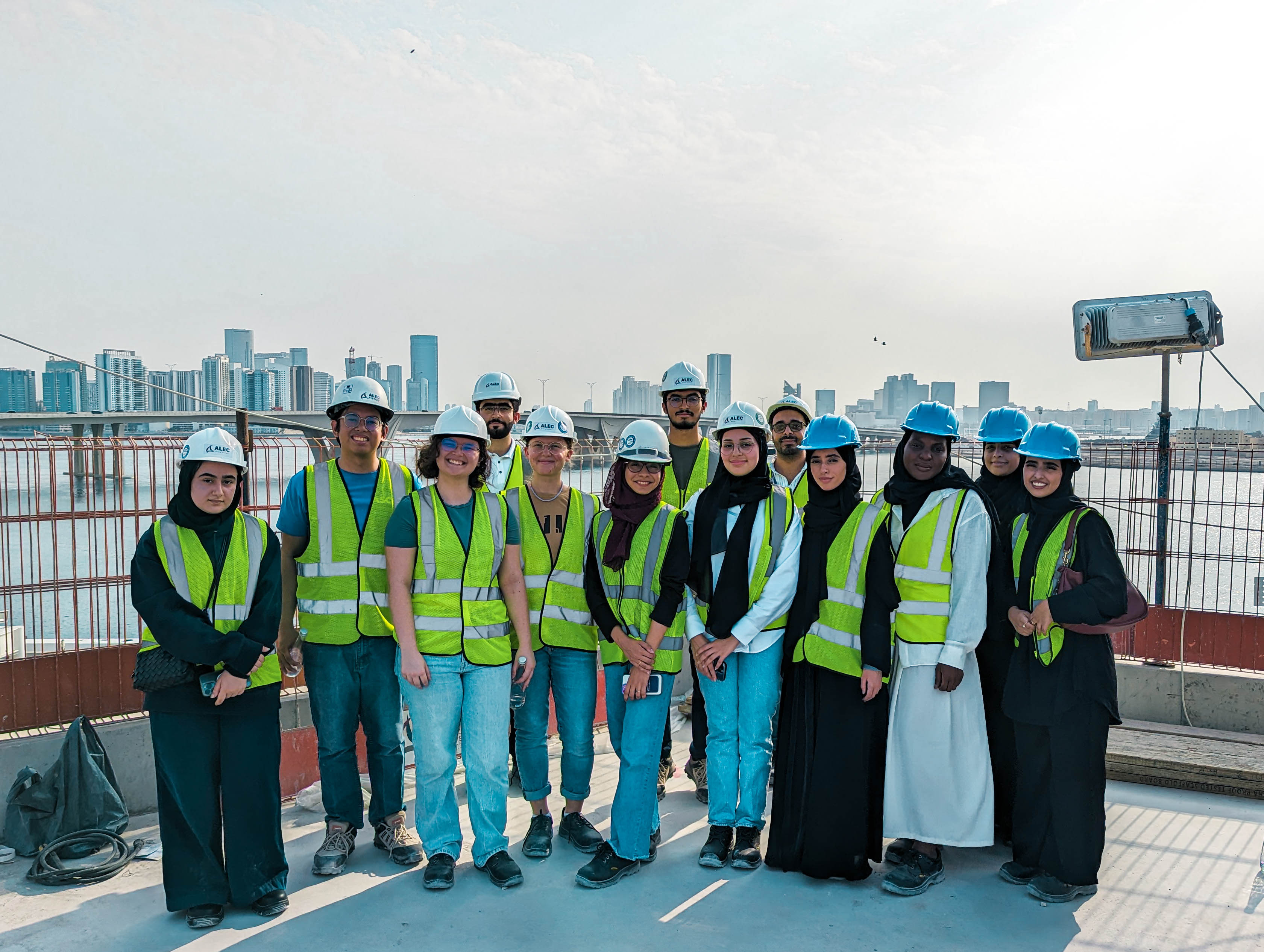
Students of the ASCE @ NYUAD Chapter and ASCE @ Khalifa University Chapter
With other exciting projects finishing on Saadiyat Island, such as Frank Gehry’s Guggenheim Abu Dhabi and Foster + Partner’s Zayed National Museum opening this December 2025, there’s so much architecture to look forward to, all so close together. I’m excited that I got to share this insight into the planning, engineering, and construction that goes on behind the scenes of Abu Dhabi’s infrastructure, and I hope you learned something new and interesting. Also coming soon: The Engineering Behind Natural History Museum Abu Dhabi.
Special thanks to the team at ALEC for facilitating these site visits for the ASCE Student Chapter @ NYUAD.
