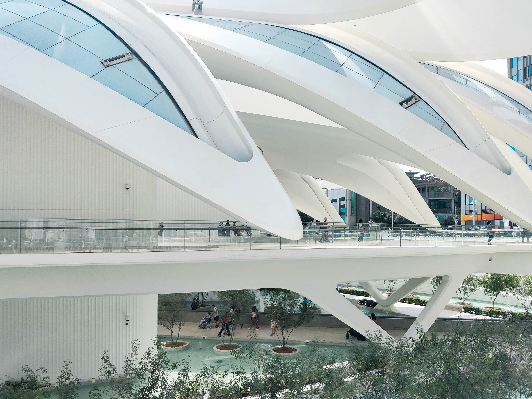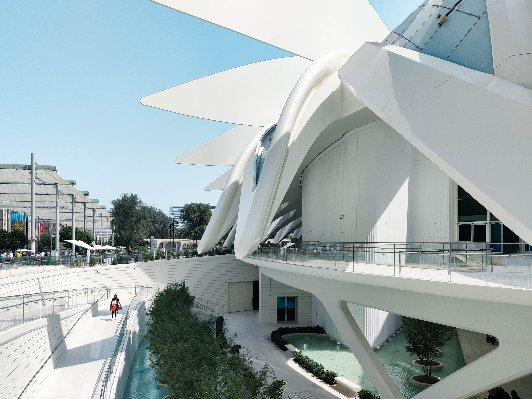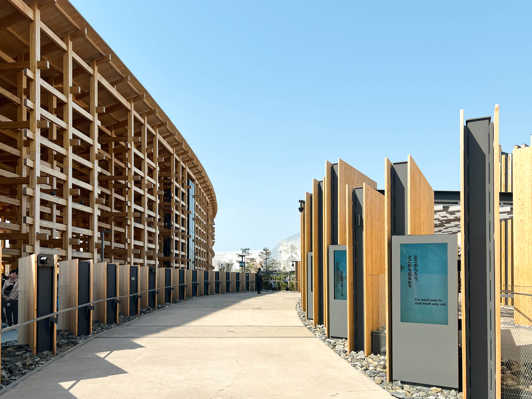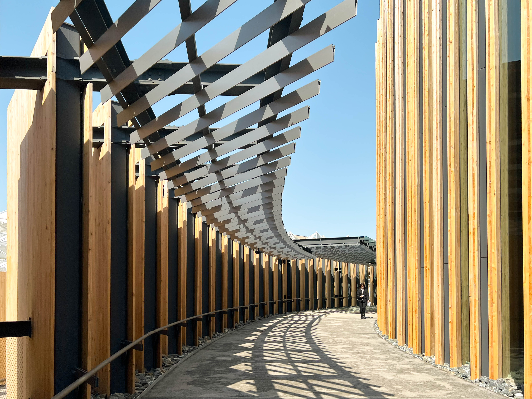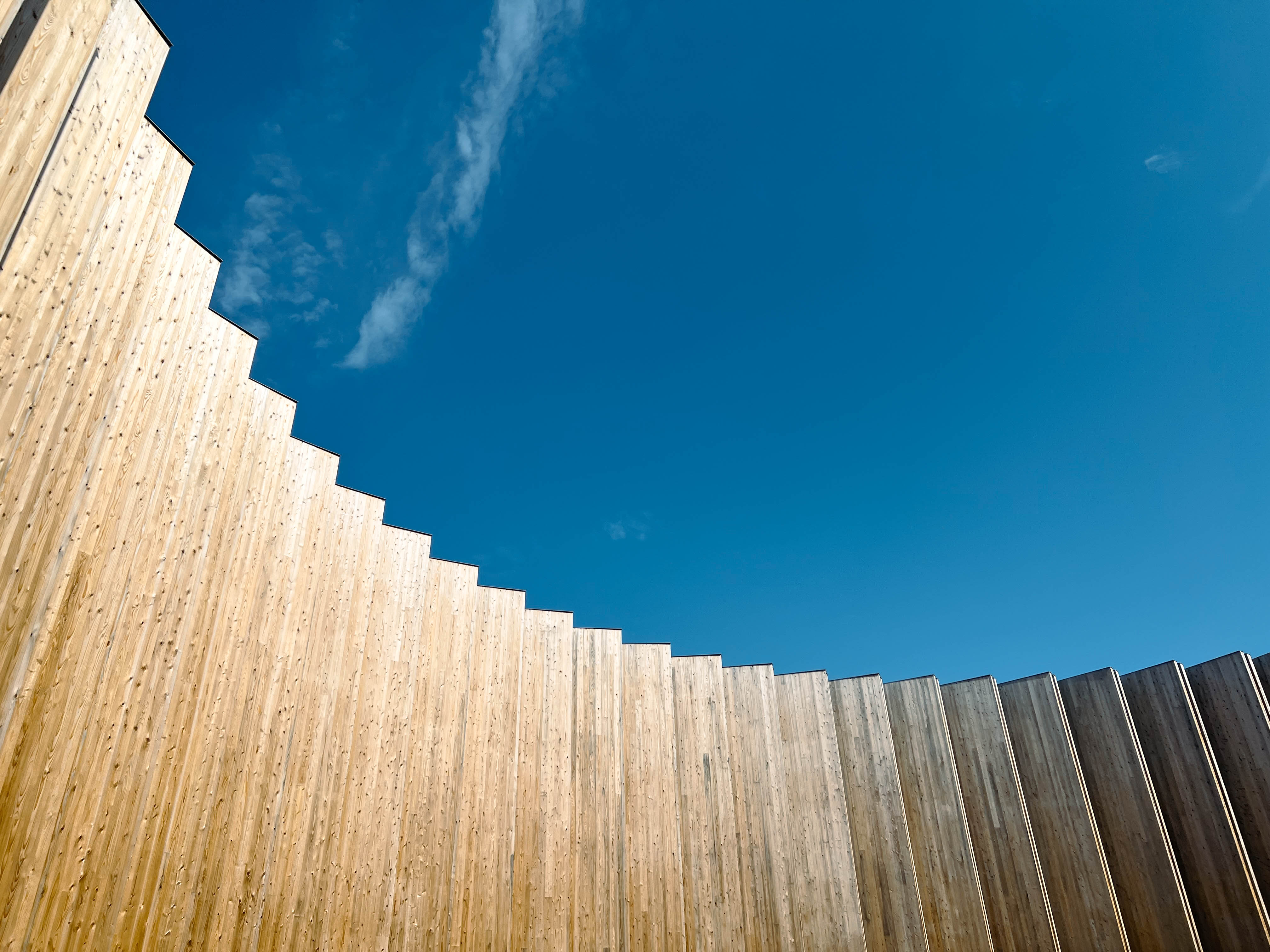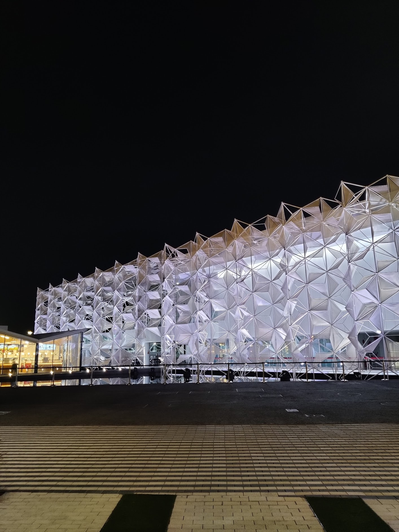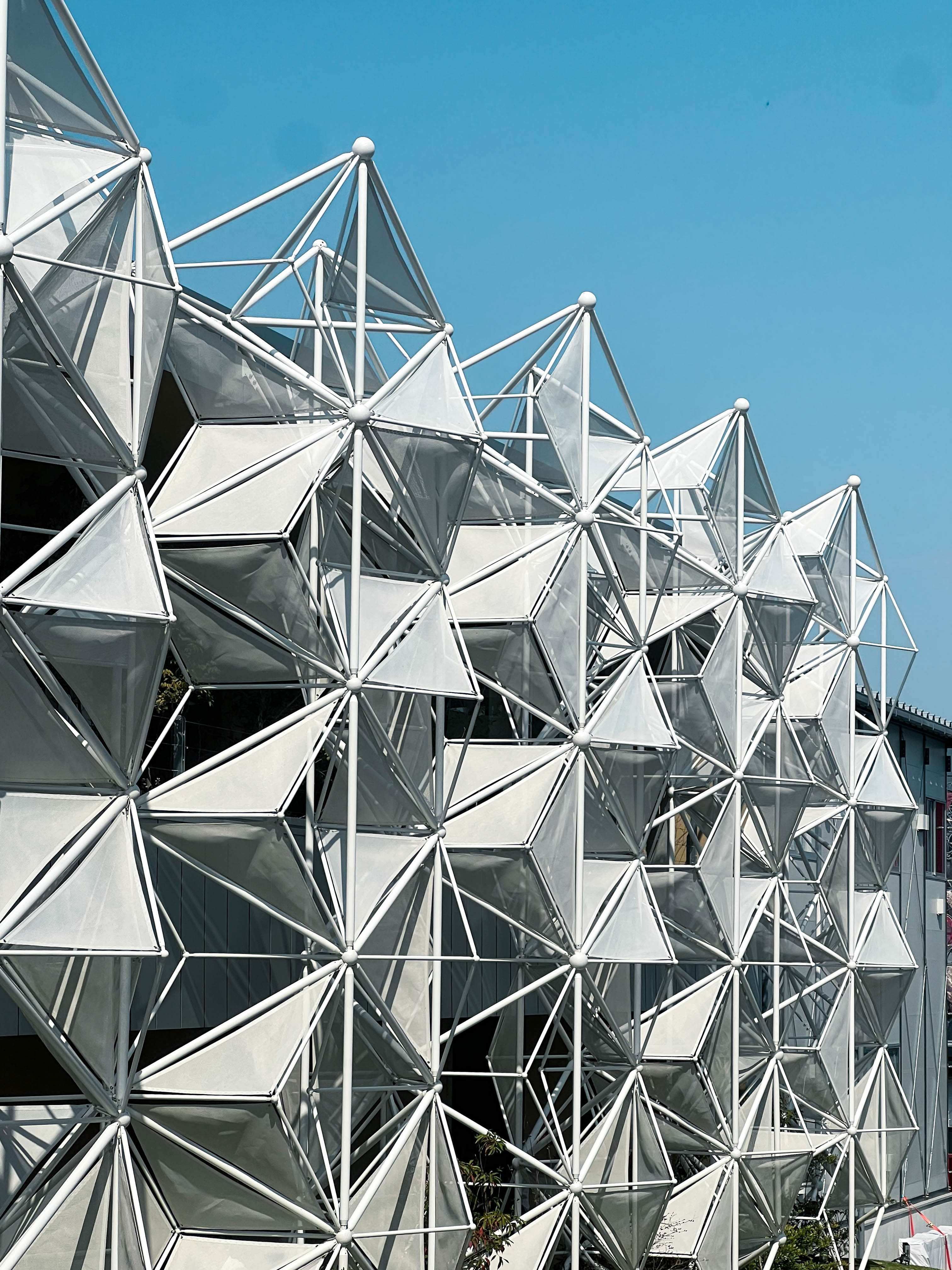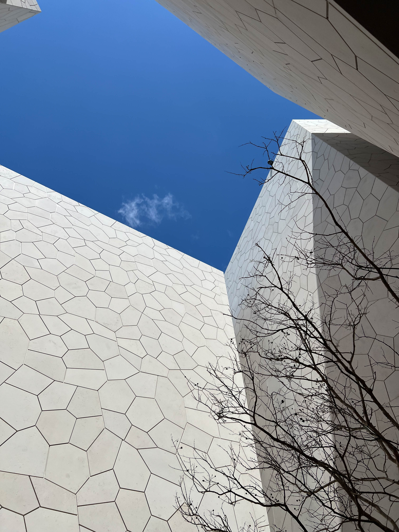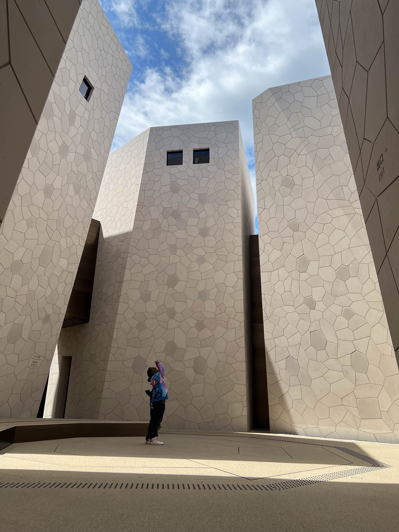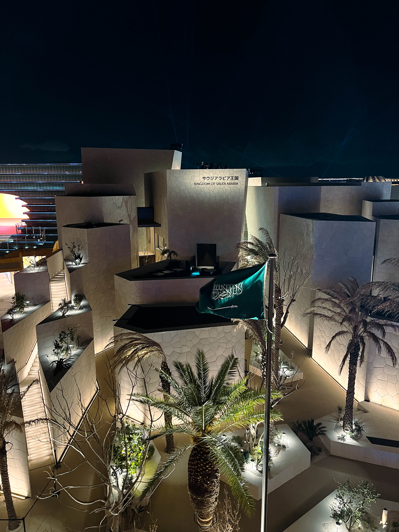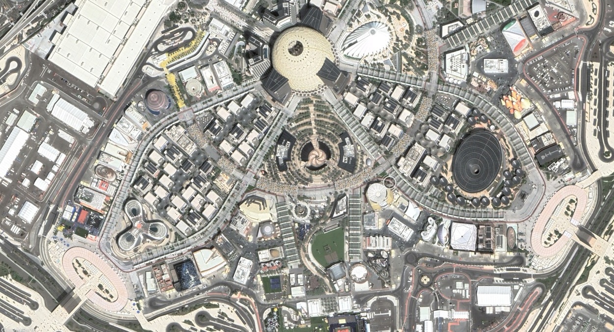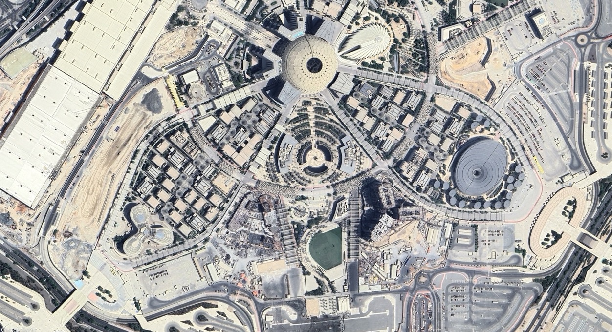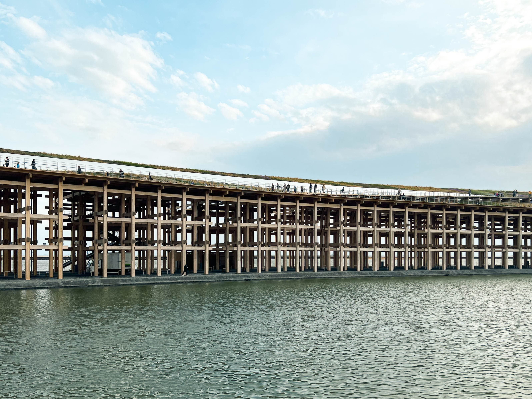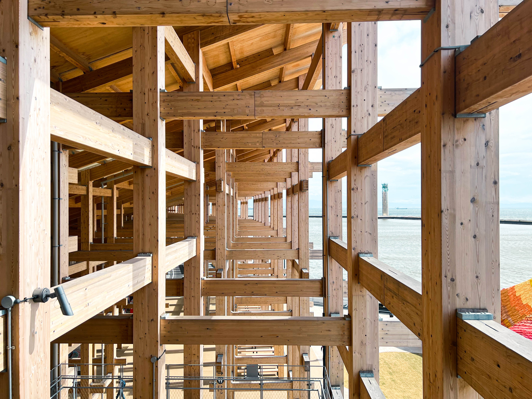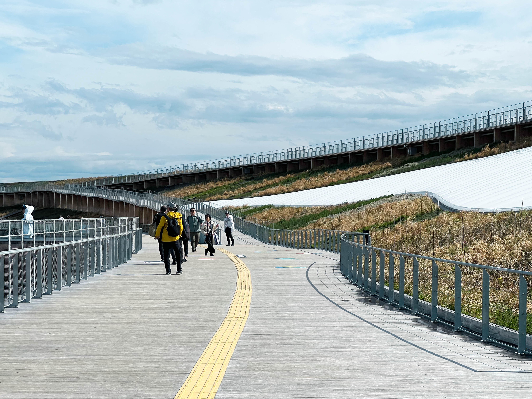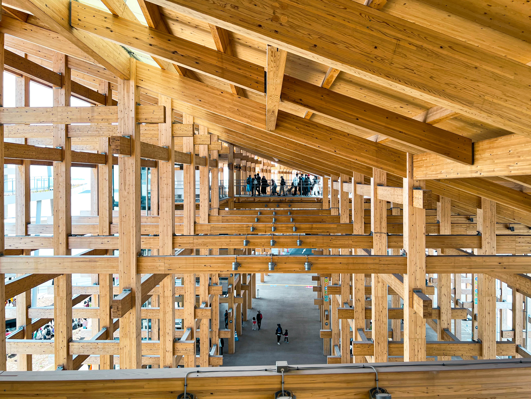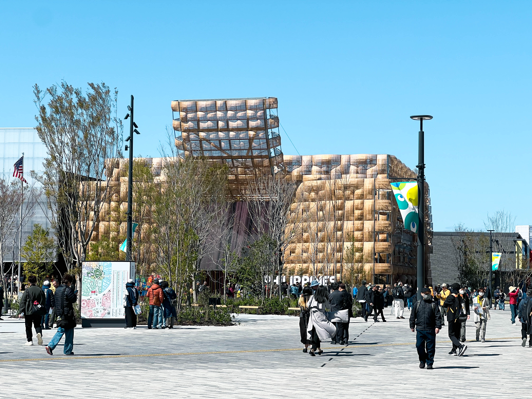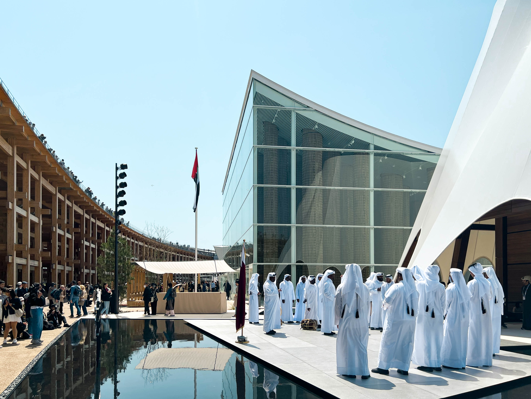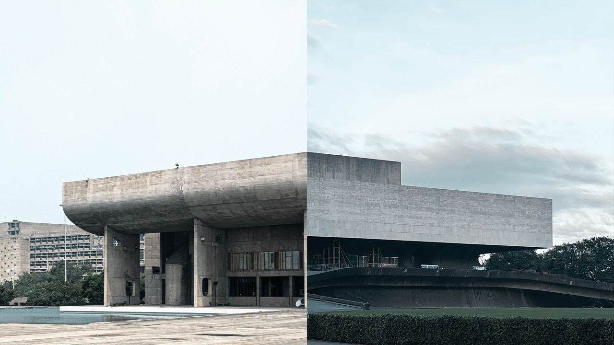Reflections from Expo 2020 to Expo 2025
Words and photos by Gerald Jason Cruz.
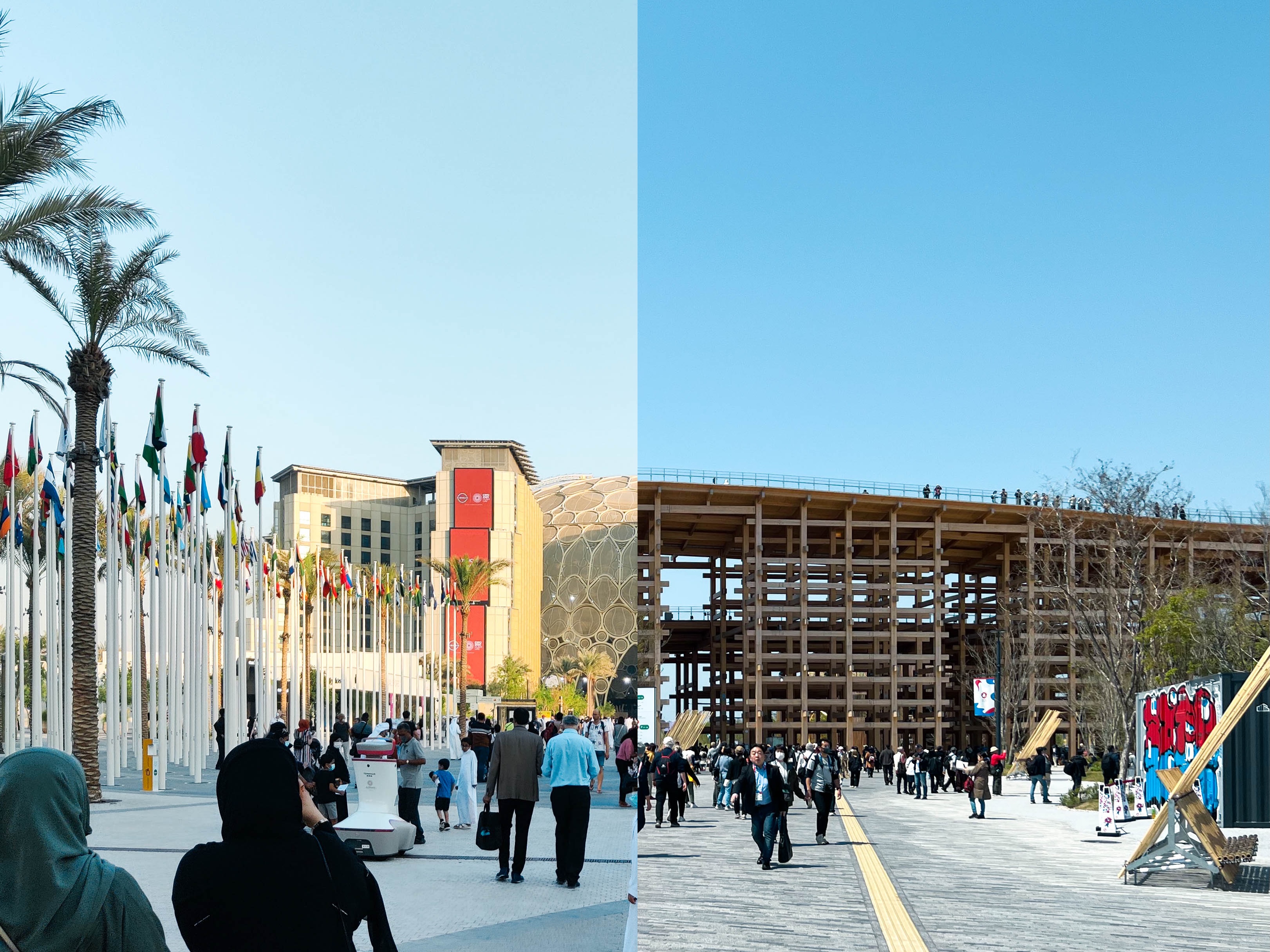
Every five years a Universal Exposition, otherwise known as a World Expo, takes place. While it is an opportunity to showcase the latest in technology and intercultural exchange, it is also a playground for architects to design pavilions and structures at a global stage. I had the chance to visit both Expo 2020 in Dubai, UAE, and Expo 2025 in Osaka, Japan, which recently concluded last month. While there’s certainly a lot to talk about for both, what I find particularly interesting is the differences between the two. How far have we come in the past five years? What can we expect from institutions, and how are their values reflected in the infrastructure surrounding this spectacle? These comparisons, I argue, reveal the world’s current zeitgeist in terms of both technology and architectural design.
Making an Entrance: the Expo Icons
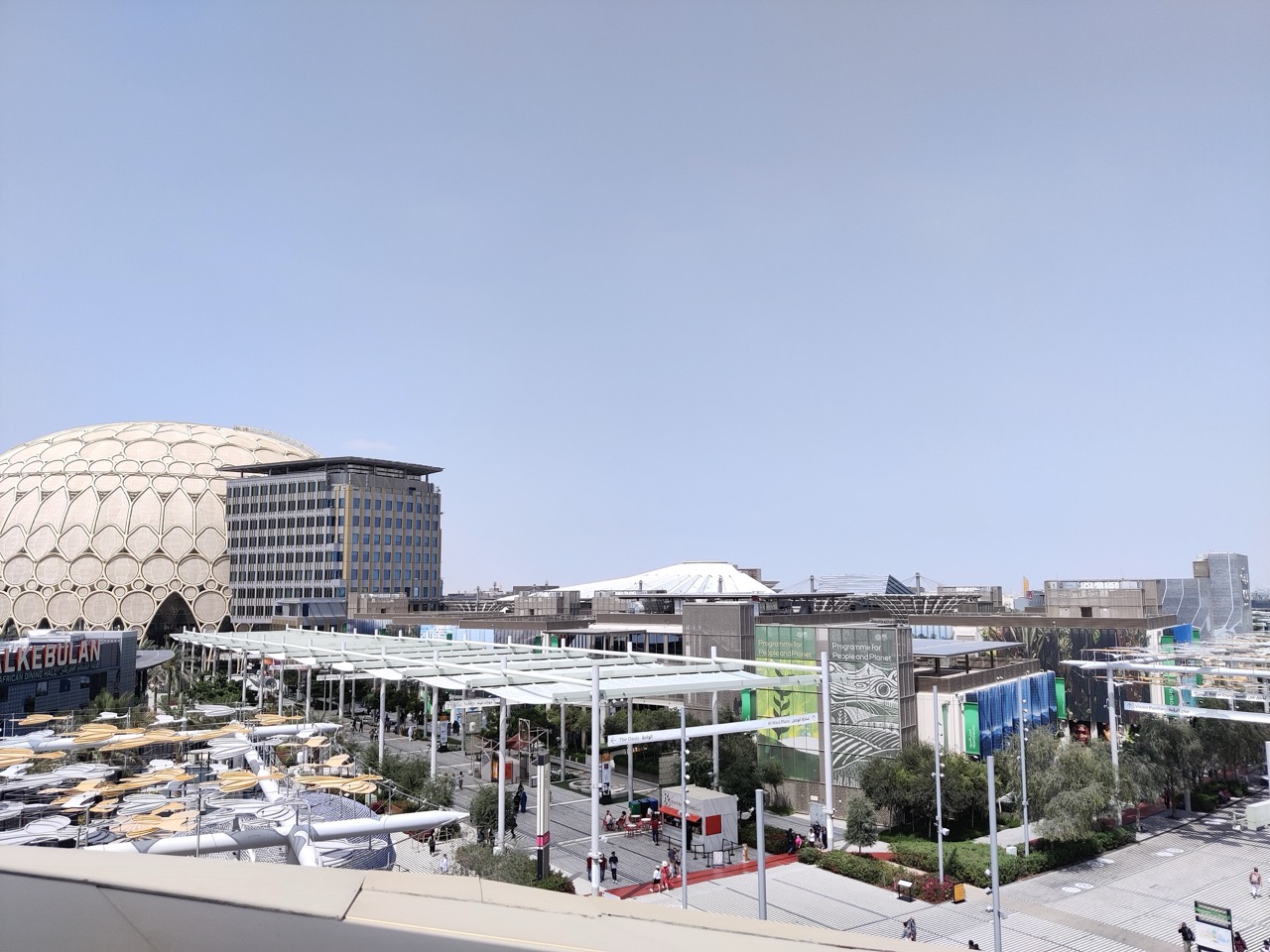 Al Wasl Plaza, as seen from the Kuwait Pavilion.
Al Wasl Plaza, as seen from the Kuwait Pavilion.
From the moment you step foot in a World Expo, the flagship structure tells you a lot about each event’s values and ambitions. In Expo 2020 Dubai, the event’s focal point is the Al Wasl Plaza, a giant tan dome rising 67.5 meters high. On its surface, a mesh material served as a background to the Arabic inspired pattern carried over from the event’s brand identity. During the world’s fair the structure served as a central venue that provided shade during the day. At night, it hosted panoramic projection shows and concerts. Five buildings surround the dome, each about a dozen stories tall, housing hotels and offices for the Expo. Apart from blurring the scale of the dome to make it seem shorter than it actually is, these buildings reveal the vision of the Expo site after the event: a new district in Dubai called Expo City (which I’ll discuss later). The result during the Expo are structures that feel a bit too un-removed from urbanity. Plazas and pathways clearly feel like they can be converted for cars at a moment’s notice, and the five buildings around the dome in particular take you out of the playful experimentation that’s normally associated with the architecture of a World Expo. But that’s not necessarily a bad thing. The Al Wasl Plaza highlights the unique challenge of hosting an international event in a desert. Its programming encapsulates that: putting forward a structure that is a response to its context.
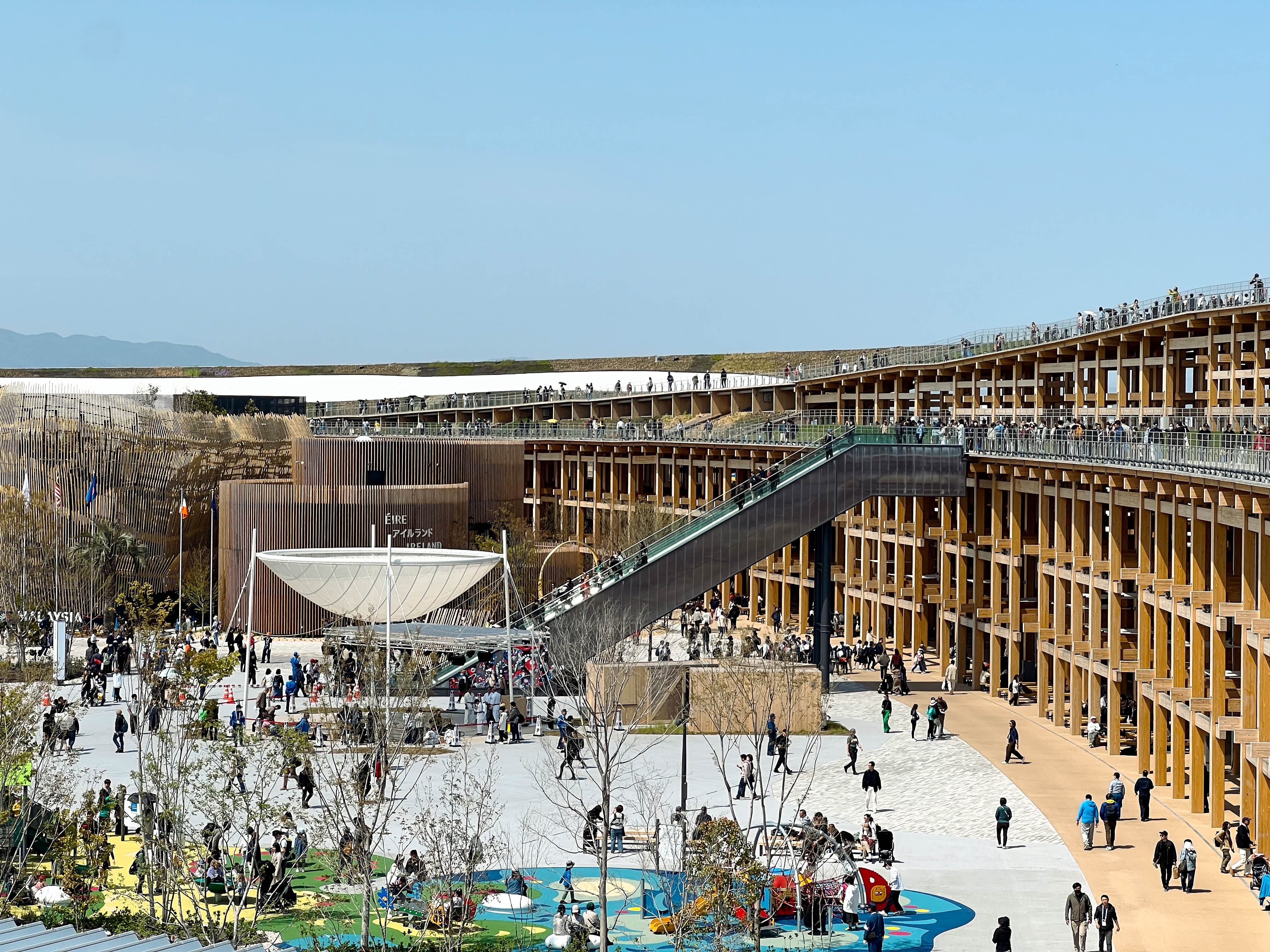 The Expo 2025 site, as seen from the Grand Ring.
The Expo 2025 site, as seen from the Grand Ring.
Shifting to Osaka’s response, the Expo’s focal point morphs from a central dome to an encompassing ring. Sou Fujimoto’s Grand Ring to be exact. While the former responds to its local environment through function, the latter highlights a different approach– a response to global issues through a Japanese context. Here, materiality is on full display. Large wood beams and columns form the ring’s lattice structure, one that feels natural and orderly, as if one is walking through a forest of warm cedar and cypress while inside its footprint. The Grand Ring references local woodworking techniques and traditions, while at the same time elegantly surrounding country pavilions to foster unity in a time of increased uncertainty in recent memory. Apart from being a permeable structure that houses the Expo site, the Grand Ring does something that Al Wasl Plaza doesn’t: it allows visitors to go up it and see the entire Expo site. In Dubai, the honor was reserved for the hotels next to the dome. The Grand Ring made this viewpoint accessible to all. I see Expo 2025 as humbler but denser, yet certainly no less awe inducing compared to 2020.
Be our Guest: Host Country Pavilions
My running theory is that the host country’s pavilion says a lot about the attitudes and overall views towards Expo. What gets designed and built answers the question: What are the goals that the host country wants to portray?
The UAE’s Pavilion during Expo 2020 was an intricate, high tech, and delicate. Located at the center of the Expo site and next to the Al Wasl Plaza, it stood out and was a focal point in its own right. Designed by [[Santiago Calatrava]], the pavilion leaned more towards being a kinetic and biomimetic sculpture through its “petals” that opened and closed throughout the day. The futuristic and forward thinking theme extended towards the content inside, with the pavilion showing the journey of the UAE’s development over the past 50 years, as well as advancements in technology and research being developed in the country at the present. It was the UAE’s message to the world it is forward thinking.
Meanwhile Japan’s pavilion in 2025 tells a different story. Located outside of the Grand Ring, the Nikken Sekkei designed structure was more lowkey compared to the UAE’s, but nevertheless as impressive and as popular amongst visitors. It blends into the site, complementing the similarly wooden Grand Ring in both material and form. The pavilion itself is made out of a series of concentric rings, designed out of modular pieces that would be fully disassembled after the event. These modular wood pieces are angled in such a way to be fully opaque from one angle, yet allowing one to see through them as you enter and walk around it. Japan’s pavilion also took a different approach in its curation. The concept follows its circular form, emphasizing the sustainable cycle of life of materials, food, and products. At its center is a circular pond open to the sky above, allowing for time to reflect between exhibits. It addresses key issues of the present and puts forward innovative answers– not necessarily right or wrong ones– on how to respond to them.
The current Expo is also an opportunity for the next host’s country to make a statement and build excitement for its event five years later. In Dubai, Japan’s Pavilion was a crowd favorite and was one of the only ones that required advanced booking in a lottery (because of this, I never got to experience going through it myself). Its exterior facade was an exoskeletal structure composed of white tubing forming a Kumiko pattern used in traditional japanese woodworking, with fabric pieces folding across different sides like origami. Originally designed by Yuko Nagayama, the design was eventually repurposed as the facade of the Women’s Pavilion at the 2025 Expo. I was pleasantly surprised upon seeing it during my visit in April, as the pavilion serves as a temporal link between Dubai and Osaka, while also championing reusability in line with the messaging of sustainability ever so present in this year’s Expo.
The World Expo is set to return to the Middle East, with Riyadh in Saudi Arabia hosting its next iteration in 2030. Thus, the Kingdom’s pavilion this year went all out. Designed by Foster + Partners, the pavilion consists of a series of forms resembling dry, cracked soil. Palm trees line the entrance, while the journey inside takes you through a series of passageways and courtyards between buildings. Meanwhile, each building showcased Saudi Arabia’s initiatives, from art residencies to music, to sports and, of course, the ambitious development of Neom. The approach is very reminiscent of the UAE’s messaging– the pavilion aimed to show visitors that the country is more than just a desert with oil. It is forward thinking, advancing to the future, and will be home of an even grander display of architecture at the 2030 Expo. Only time will tell how this effort will turn out.
What’s Next?: The Expo Legacy
Having visited both sites over the past four years (due to the pandemic), it’s clear to me that the sentiment has steadily shifted over time. The architecture of the pavilions (both temporary and permanent structures) don’t just serve the purpose of bedazzling visitors, but they also say a lot about each city’s approaches to architecture in an ever changing world.
After Expo 2020 concluded in April 2022 (again due to COVID), the path that Dubai took was an accelerated adaptive reuse: the site, with its Red Line Metro connection, Exposition Center, and proximity to the allegedly expanding Maktoum International Airport, would be turned into Expo City– a mini smart city that would house offices, residential buildings, hospitals, and more. Many of the most prominent structures such as the Al Wasl Dome, UAE Pavilion, and more remained. The Rove Hotel buildings surrounding the dome continued operations, while other larger pavilions would be converted into offices. It would be “a hub for innovation” hosting events such as the COP 28 Climate Summit in 2023.
While there is no shortage of themed developments in the city (think Dubai Design District or Dubai Internet City), Expo City is at least trying to be something after the event. The message is: let’s build with the future in mind. And while it is a noble goal to stray away from planned obsolescence for an inherently temporary event, it is a response that makes sense for Dubai, a city built on real estate. The new residential developments rising between permanent pavilions and on the plots of the temporary ones before them have made use of the Expo history as a selling point. While I have yet to fully experience Expo City since it reopened to the public, the times I have passed by have painted a picture that at its present state it isn’t as vibrant or active as expected. Yet, the site is striving to leave behind a worthwhile legacy of Expo 2020.
Expo 2025 on the other hand had adopted the philosophy of impermanence after the event. I say had, because it seems to be in the middle of an identity crisis.
When looking at the original intentions of the site, most of it was supposed to be taken down. The goal, according to the Japan Association for the World Exposition, is to dismantle the majority of the pavilions so that their parts can be reused or repurposed. While this approach is in line with sustainability in mind (designing temporary buildings to be taken down easily), it also stems from Japan’s strict building codes which state that entire structures cannot be relocated. Auctions are being held for pavilion materials furnishings, which would honestly be pretty cool to be able to own a piece of or do something interesting with materials from Expo 2025. It is, of course, not the first time that Osaka has done this before. After hosting the 1970 World Expo, the site was turned into a park, and the majority of pavilions were dismantled apart from a few buildings and a section of Kenzo Tange’s Festival Plaza Roof.
It is both a great shame yet a powerful reminder to see the majority of the Expo site vanish. There is value in appreciating something so fleeting, even if the notion of impermanent architecture seems antithetical. Architecture can be both inspiring while it’s there, and its absence a noble goal to strive towards. Things do not have to be permanent. In fact, we can and should design things temporarily. When things have finished serving their purpose, they should be celebrated and remembered, but not preserved for the sake of preserving them. Because of this, I feel torn about the fate of the Grand Ring. Even with some of its sections planned to be preserved, it will not be the same Grand Ring after the Expo. The context that made it so grand was the way it surrounded the site and all pavilions within it. It was such an all encompassing structure and a feat of engineering. In a way, you did have to be there to see it. That’s what made it special.
There has been some confusion about the future of the site. After soliciting proposals from a handful of private partners, the following ideas have emerged: a casino, a park, an F1 racetrack, a mall, an arena, to name a few. Similar to Dubai’s approach, Osaka is reusing facilities built for the event, such as Yumeshima Station, for the island that was once a landfill. What I find unfortunate is the seemingly 180 degree turn from what it set out to do. An Expo site’s legacy should be firm, not wishy-washy. I just think that of all the things for the site to be remembered by, an integrated casino resort feels like going out with a whimper.
Notes and Raw Thoughts from Expo 2025
Below are a few thoughts from the days that I visited Expo 2025 in Osaka that couldn’t make it to the final essay.
- Sou Fujimoto’s Grand Ring was easily the highlight of this year’s expo. It is omnipresent, yet not overbearing. It provides shelter, views, pathways, and intrigue.
- The Philippines pavilion was a pleasant surprise. It was better than I expected, especially after the Expo 2020 pavilion in Dubai. It was well curated and many people were interacting with the exhibitions inside.
- The UAE’s pavilion was a bit underwhelming (then again I’m comparing it to its host country counterpart). It felt more like “just a building”, but as you entered, you could smell like you were back in the perfume souq.
- This year was the Expo of AI– it was heavily featured as a technology and a lot of exhibits included its use for generating photos and videos. I imagine it is the older Japanese generation’s first exposure to it.
- The Belgian pavilion gave you a free biscoff, which was nice.
- Uzbekistan was the most underrated pavilion. Apart from its exterior, it had amazing exhibition design.
- 3 countries claim to be the beating heart of Europe (Luxembourg, Germany, Belgium), which I find funny.
- Wood was the defining material of this Expo. I’m all for it.
