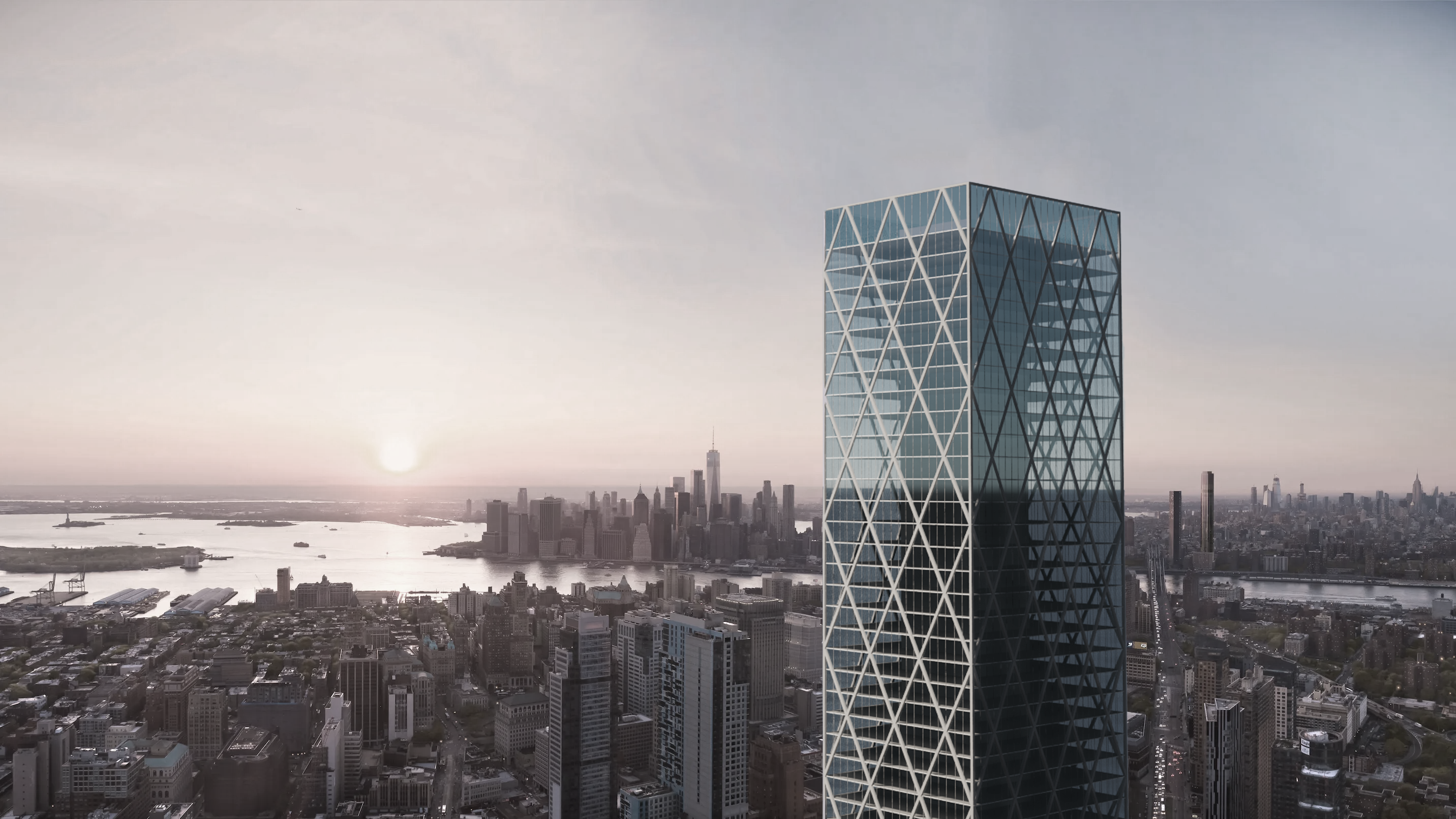
225 Duffield Street
A supertall icon in Downtown Brooklyn
For the final project of the graduate course, Analysis and Design of Tall Buildings, we were tasked to propose an office building to be located in Downtown Brooklyn. The concept is a supertall skyscraper which has been designed in accordance with strength and servicability. Deliverables were presented to a panel of architects and engineers at SOM. All diagrams and renders are own work and were created outside of class.
Brief and Site Plan
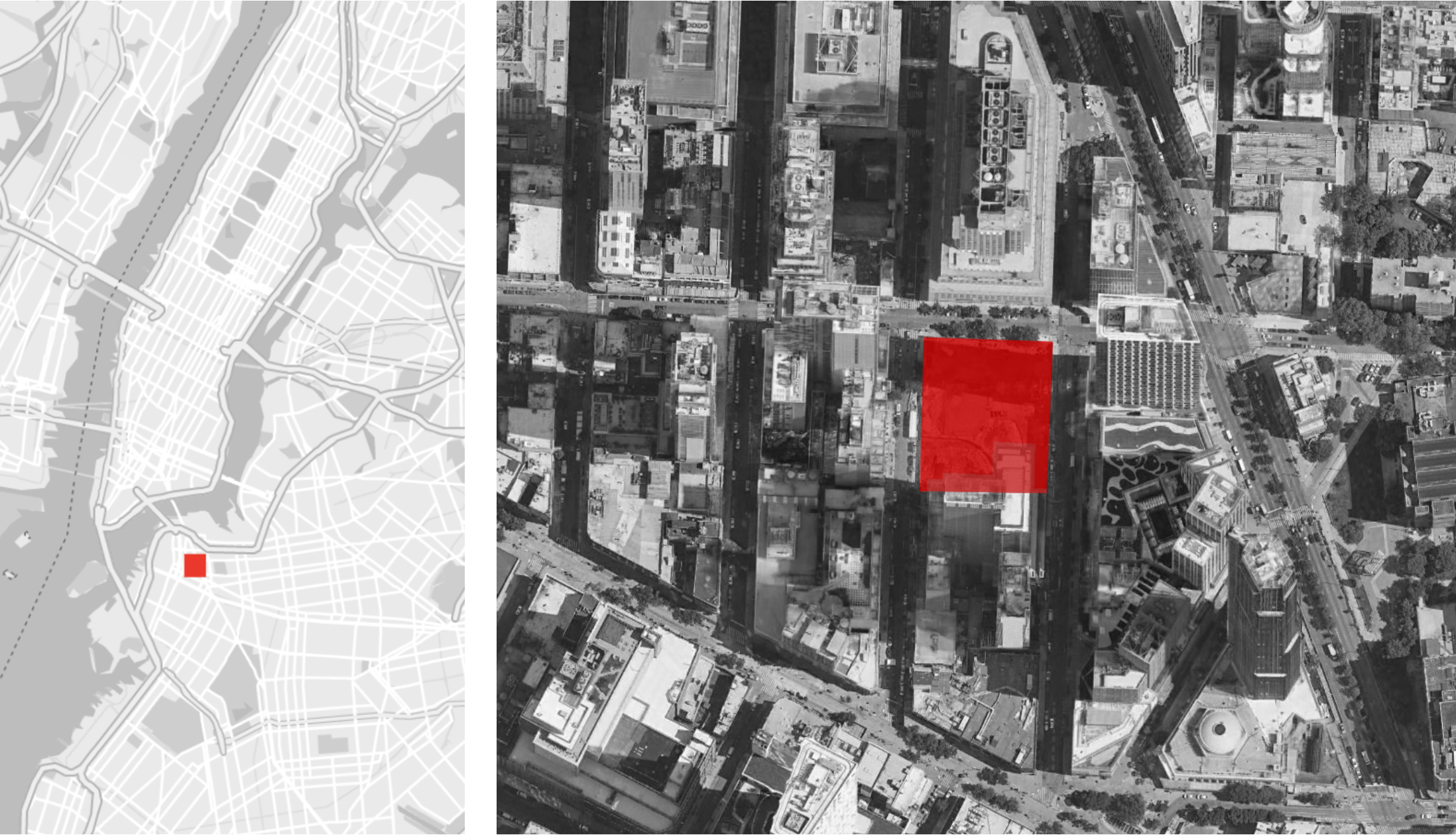 Building location within Brooklyn, New York.
Building location within Brooklyn, New York.
225 Duffield St. offices will be located in Downtown Brooklyn with a zoning designation of C6-4.5 Commercial. This gives the lot a Floor Area Ratio of 20, and a Max Lot Coverage of 40%. The Lot measures 200 x 250 ft. The design of wind is governed by the NYC Building Code with a speed of 127 mph, while Gravity Loads are determined by ASCE 07-22 codes.
Building Programming
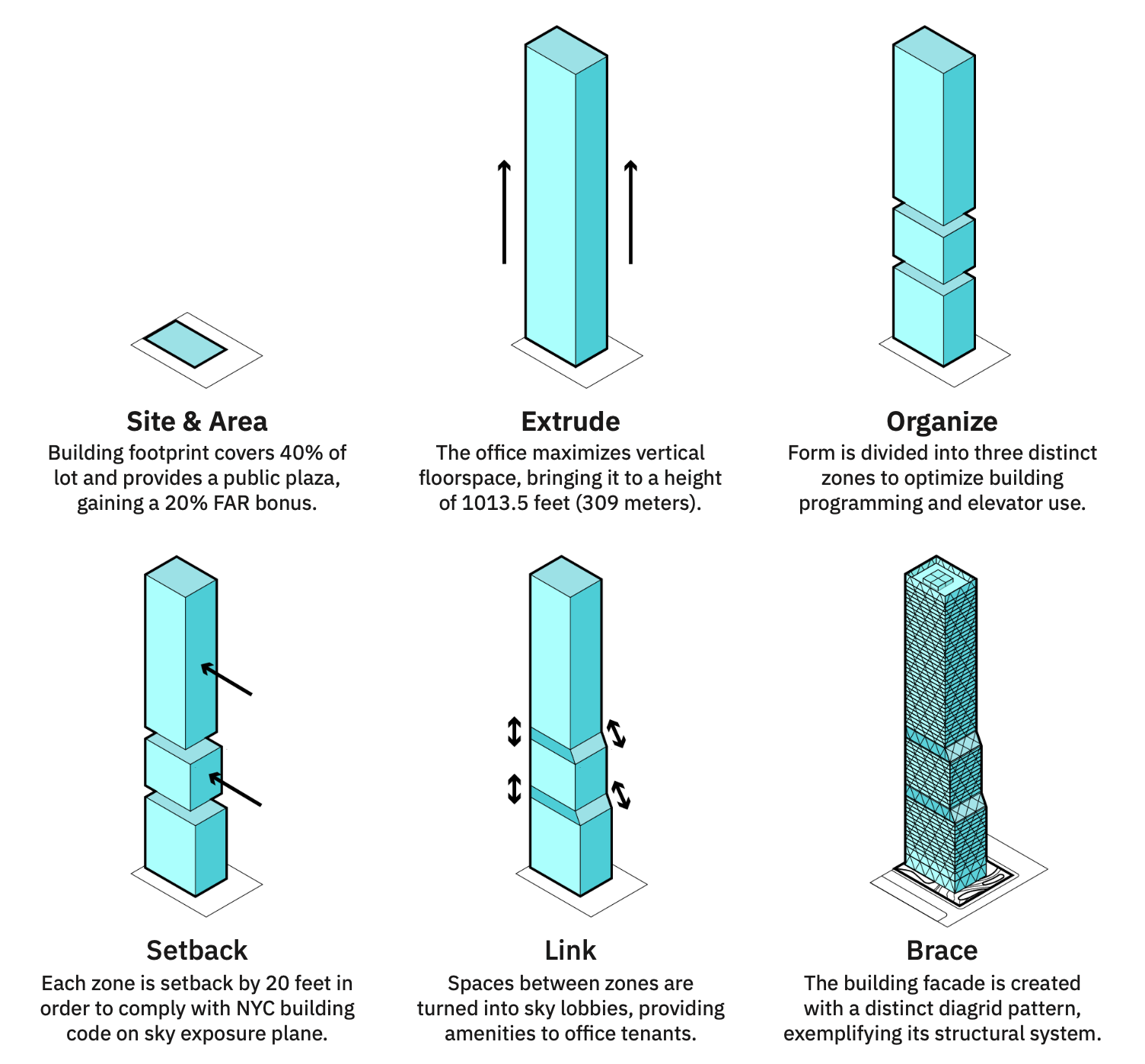
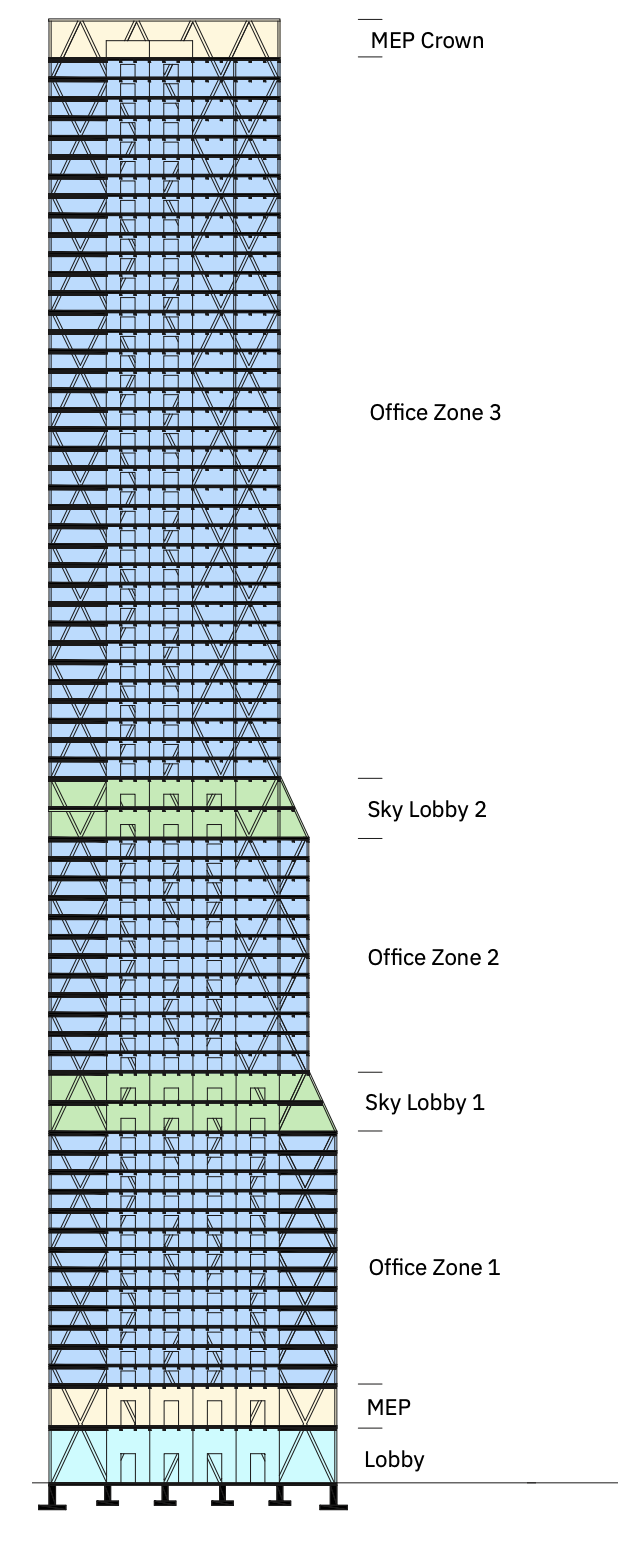 Building programming by floor
Building programming by floor
Lateral Structural System
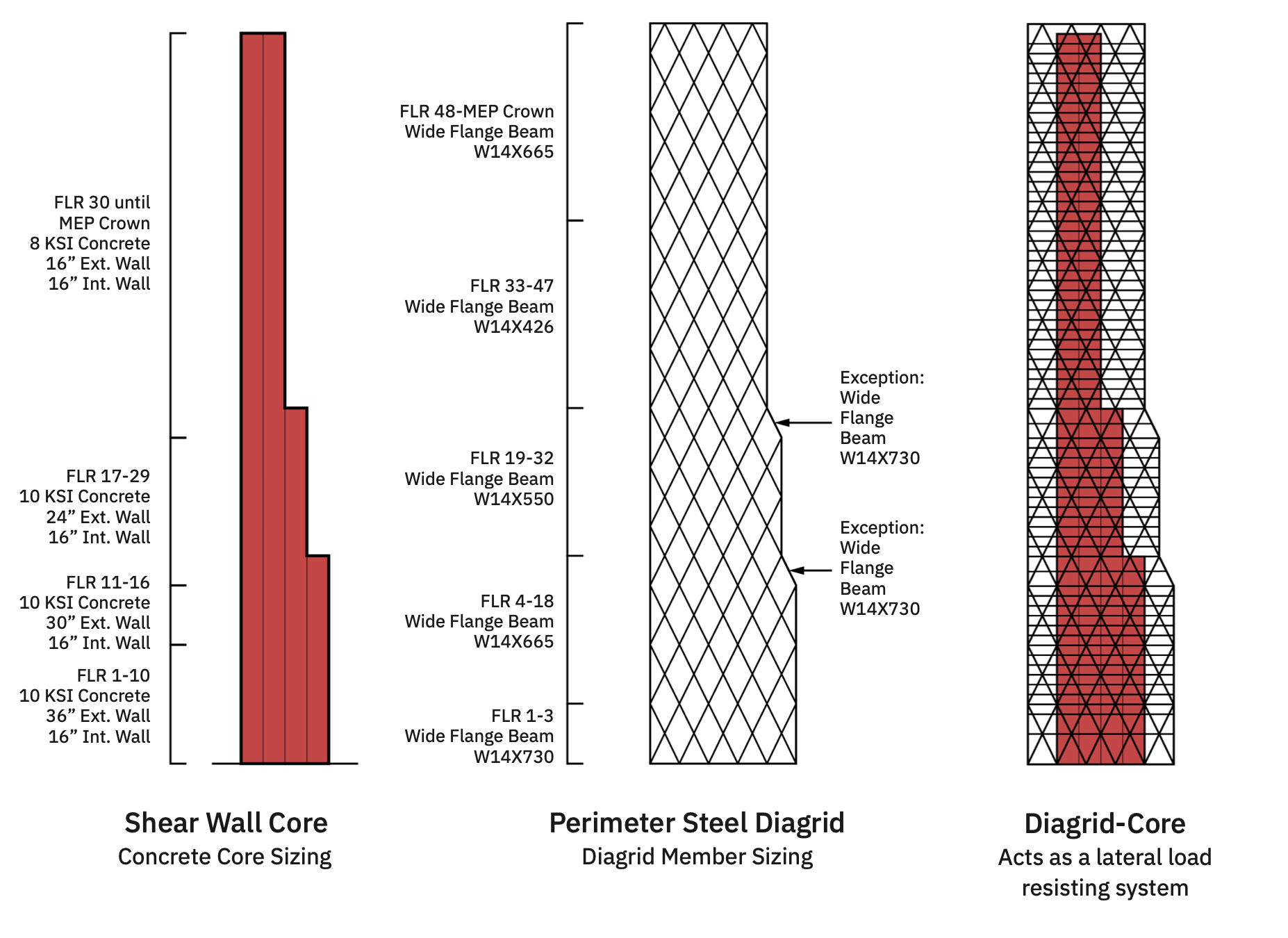
Gravity Structural System
The gravity loads of the floors are carried by composite metal decks supported by wide flange beams below. The beams would then transfer the loads to the core and the spandrel beams along the perimeter, which transfers the loads to the diagrids. All floor plans on page are collaborative work. All diagrams are own work. Softwares used: AutoCAD, SketchUp, ETABS.
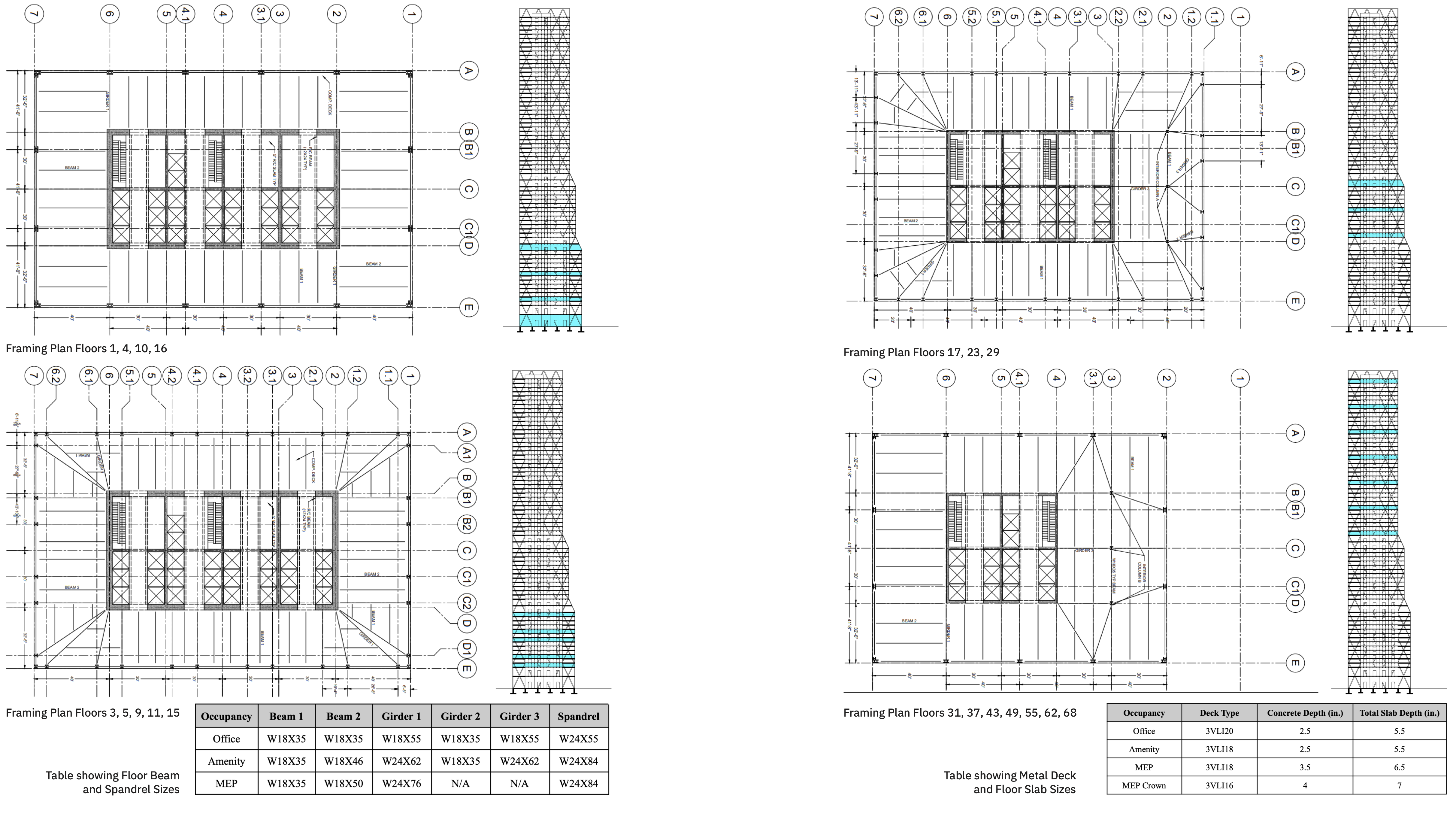
Nodal Configuration
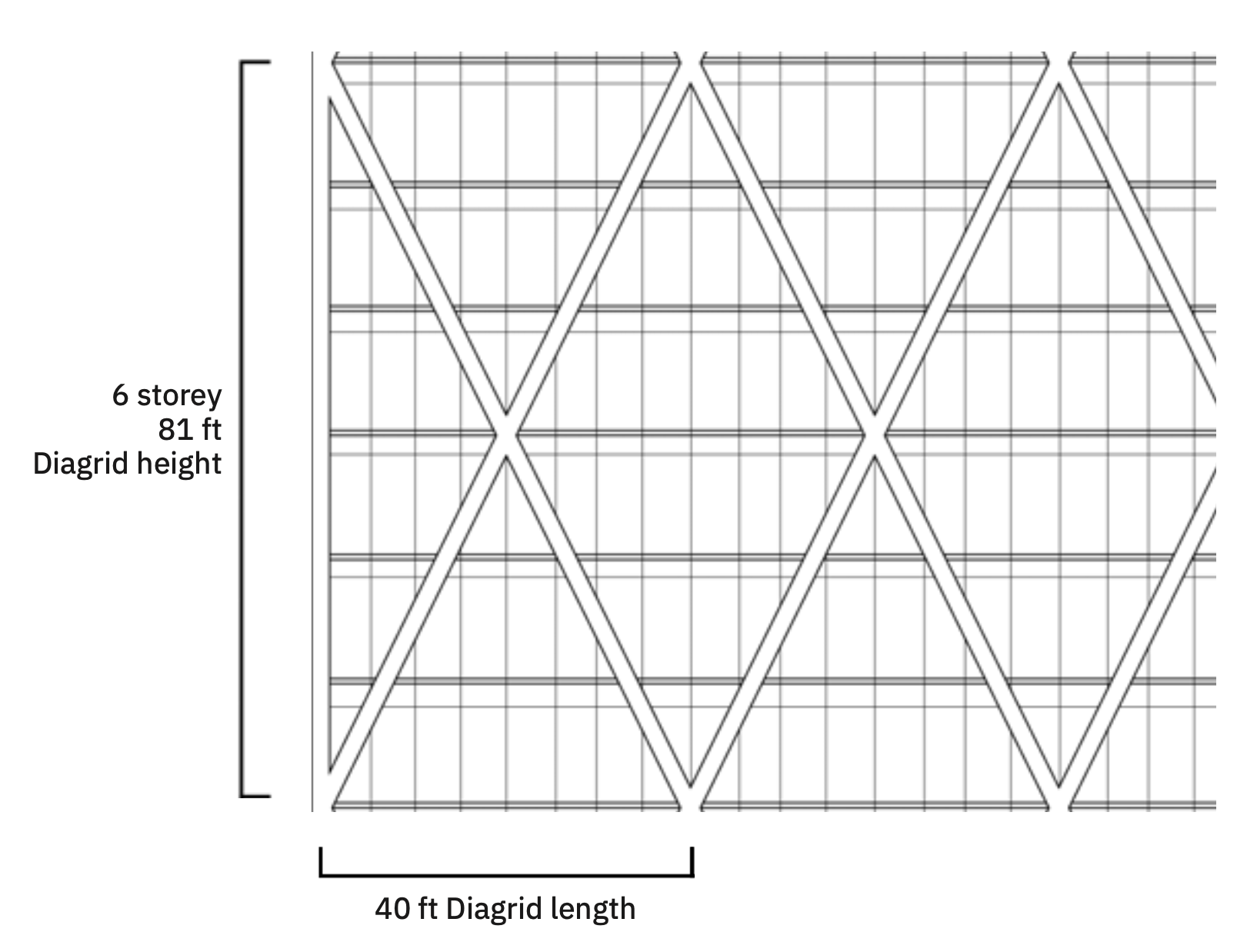
Building Core Layout
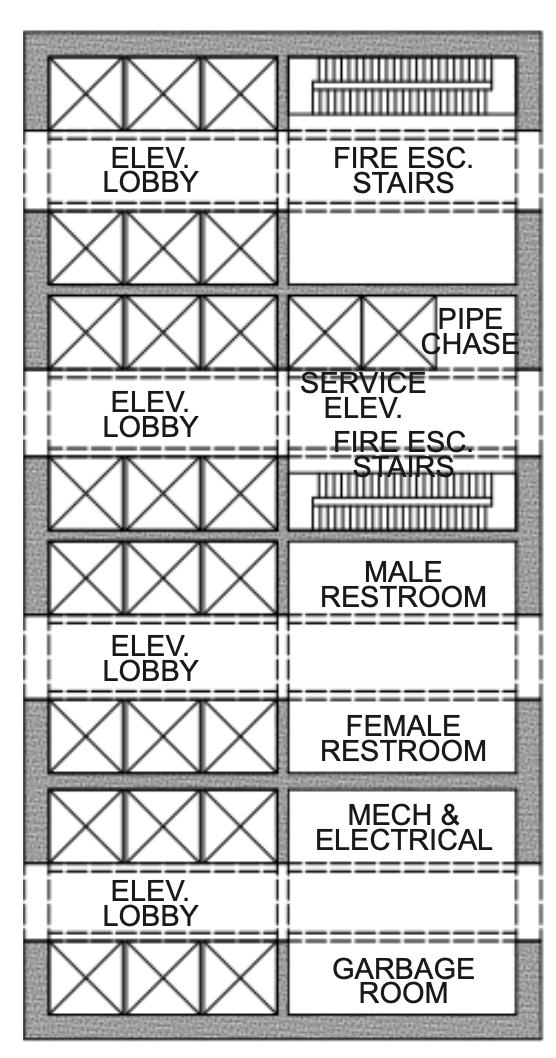
Modal Analysis
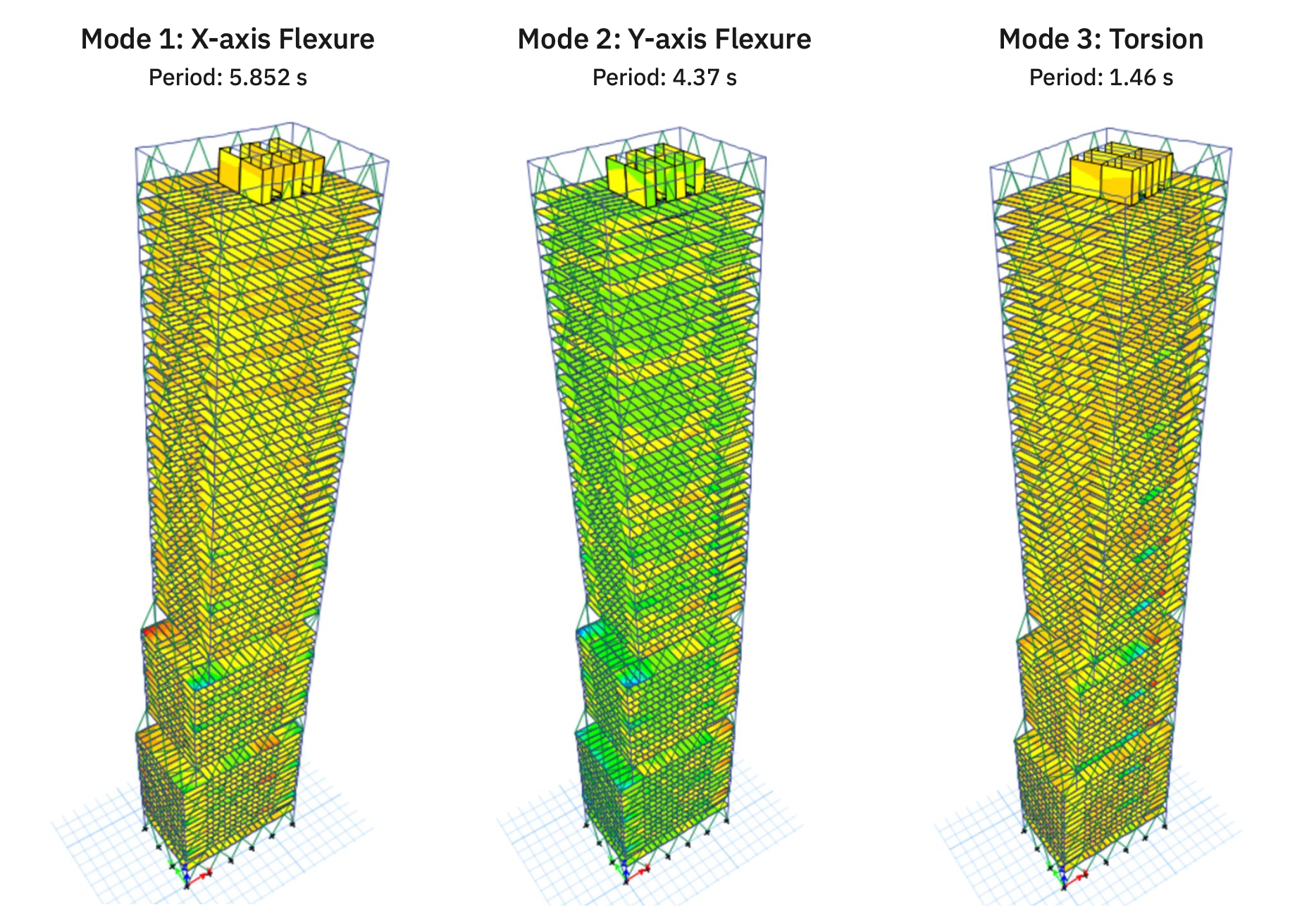
Structure periods in response to external forces. The combination of structural systems results in a very rigid building with very low translation and torsional modes. Collaborative work. Software used: ETABS.
Foundation
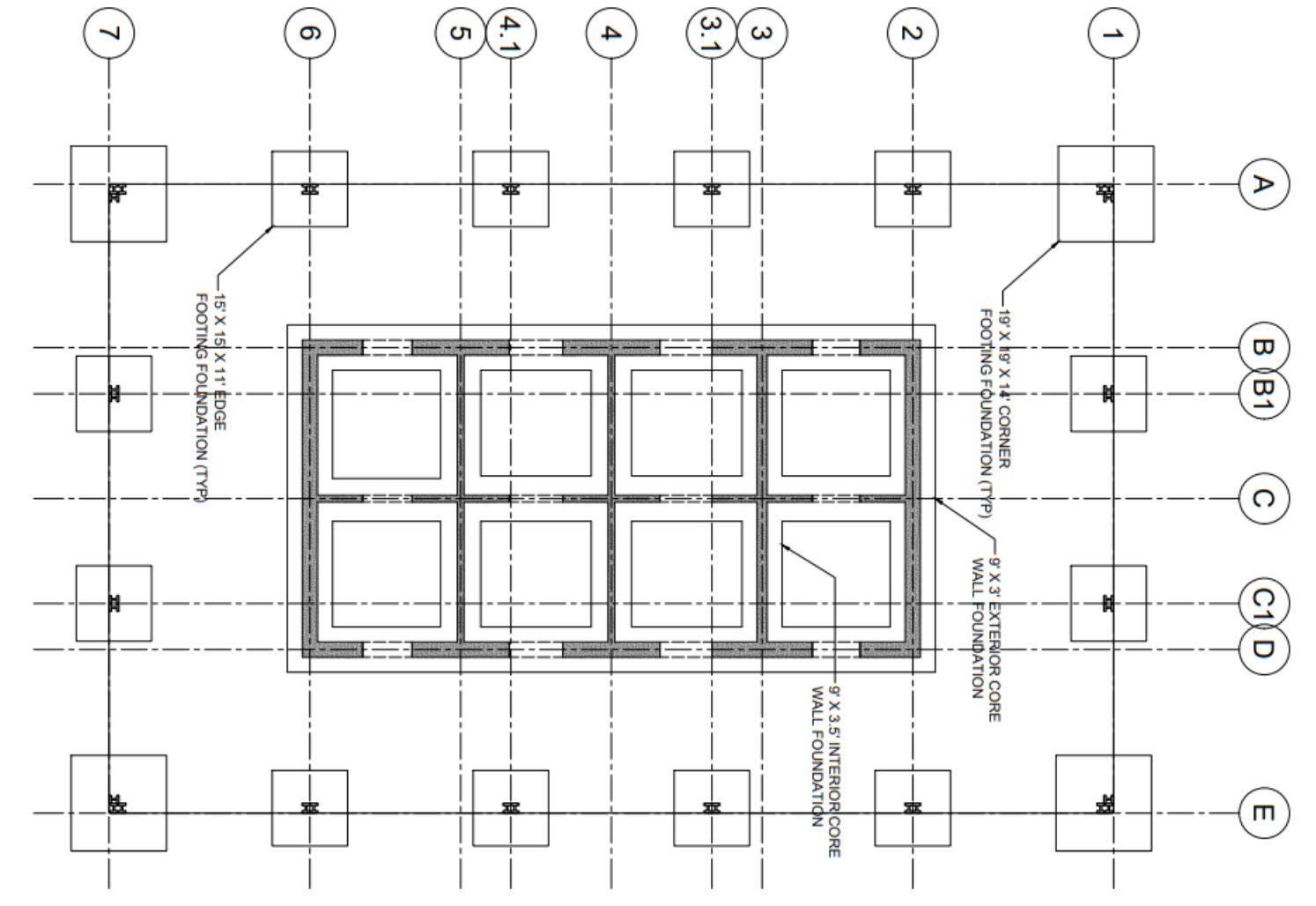
Geotechnical specifications: Shallow bedrock, 160 ksf. Shallow foundations with spread footings were used and deemed sufficient, with a Factor of Safety of 3.
Technical Specifications
- Height
- 1013.5 ft
308.91 m - # Floors
-
70, including:
64 Office
4 Amenity/Sky Lobby
2 MEP - Total Area
-
1,103,136 sq ft.
102,485 sq m
About the Graduate Course
Analysis and Design of Tall Buildings includes a broad treatment of tall buildings. Introductory topics include: historical tall building development, urban planning, energy efficiency and long-term sustainability Structural topics include: foundation systems, analysis methods, and design of structural systems for gravity, wind, and seismic loads. Unique aspects of mechanical, electrical, plumbing, and fire-safety issues will be highlighted. Construction topics include: steel erection and concrete placement methods, on-site inspection and observation, and economic project delivery. Several case studies will be presented by guest speakers active in design and construction of some of the tallest buildings worldwide.